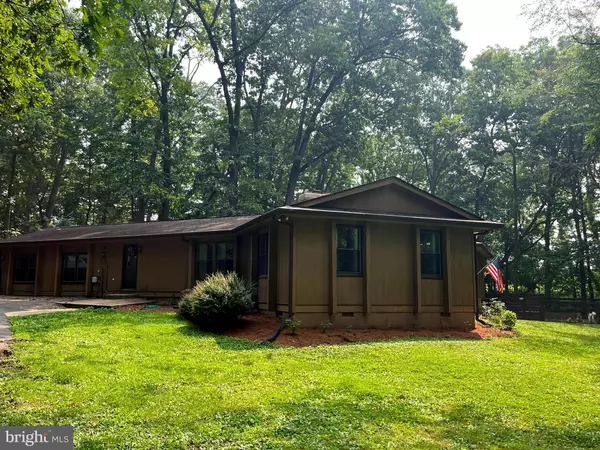For more information regarding the value of a property, please contact us for a free consultation.
Key Details
Sold Price $500,000
Property Type Single Family Home
Sub Type Detached
Listing Status Sold
Purchase Type For Sale
Square Footage 2,568 sqft
Price per Sqft $194
Subdivision Oak Tree East
MLS Listing ID WVJF2008316
Sold Date 08/04/23
Style Ranch/Rambler
Bedrooms 3
Full Baths 2
Half Baths 1
HOA Fees $25/ann
HOA Y/N Y
Abv Grd Liv Area 2,568
Originating Board BRIGHT
Year Built 1987
Annual Tax Amount $1,339
Tax Year 2022
Lot Size 2.190 Acres
Acres 2.19
Property Description
Unique home in desirable Oak Tree East neighborhood located in Harpers Ferry , WV just outside of Shepherdstown all nestled on 2.19 acres. The home features a great floor plan that has hardwood through out the main portion of the home, large open kitchen and breakfast nook combo, stainless steel appliances, and lots of cabinets for storage. Seperate eat-in dining room with double doors that lead out to the rear deck for entertaining. Adding the cherry on top, The house has a sunken great room with wood floors , cathedral ceiling with a wood beam ,ceiling fans, and brick wood burning fireplace. Primary bedroom has doors that lead to rear deck. Primary bathroom has tile flooring , double sinks, large soaking tub/ shower combo. Unfinished basement with access to the outside. Detached 2 car garage, Large fenced area for animals to run free, fenced garden area to keep out the deer, and a playground area the kids will absolutley love . Not to mention there has been lots of upgrades and renovations in this home such as new roof , windows Active Radon Mitigation System in 2018, New HVAC system installed in 2022, new Bosch dishwasher in 2021,new hot water heater installed in 2015, Don't miss out to own this unique property and book your appointment today!
Location
State WV
County Jefferson
Zoning 101
Rooms
Other Rooms Dining Room, Primary Bedroom, Bedroom 2, Bedroom 3, Kitchen, Foyer, Breakfast Room, Great Room, Recreation Room, Primary Bathroom
Basement Connecting Stairway, Outside Entrance, Space For Rooms, Side Entrance, Sump Pump, Unfinished, Walkout Stairs, Workshop
Main Level Bedrooms 3
Interior
Interior Features Carpet, Ceiling Fan(s), Dining Area, Floor Plan - Open
Hot Water Electric
Heating Heat Pump(s)
Cooling Central A/C, Ductless/Mini-Split
Flooring Hardwood, Carpet
Fireplaces Number 1
Fireplaces Type Wood
Fireplace Y
Heat Source Electric, Wood
Laundry Basement
Exterior
Parking Features Garage - Front Entry, Garage Door Opener
Garage Spaces 2.0
Fence Rear, Wire, Wood
Utilities Available Cable TV
Water Access N
View Trees/Woods
Roof Type Shingle
Accessibility 2+ Access Exits
Total Parking Spaces 2
Garage Y
Building
Story 2
Foundation Active Radon Mitigation, Block
Sewer On Site Septic
Water Well
Architectural Style Ranch/Rambler
Level or Stories 2
Additional Building Above Grade, Below Grade
New Construction N
Schools
School District Jefferson County Schools
Others
Senior Community No
Tax ID 04 1002400080000
Ownership Fee Simple
SqFt Source Assessor
Acceptable Financing FHA, Cash, Conventional, VA
Horse Property N
Listing Terms FHA, Cash, Conventional, VA
Financing FHA,Cash,Conventional,VA
Special Listing Condition Standard
Read Less Info
Want to know what your home might be worth? Contact us for a FREE valuation!

Our team is ready to help you sell your home for the highest possible price ASAP

Bought with Jonathan A Shively • Samson Properties
GET MORE INFORMATION




