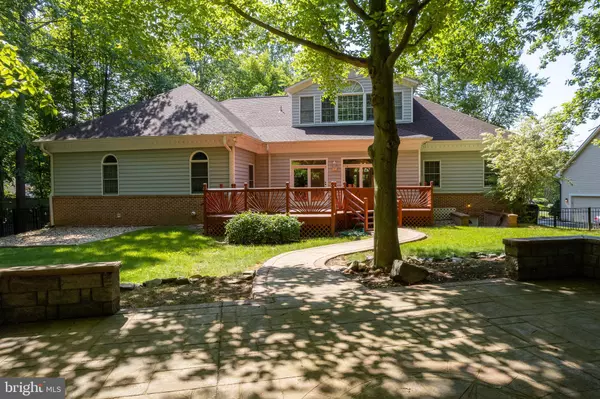For more information regarding the value of a property, please contact us for a free consultation.
Key Details
Sold Price $735,000
Property Type Single Family Home
Sub Type Detached
Listing Status Sold
Purchase Type For Sale
Square Footage 4,290 sqft
Price per Sqft $171
Subdivision Augustine North
MLS Listing ID VAST2021468
Sold Date 08/04/23
Style Ranch/Rambler
Bedrooms 5
Full Baths 5
HOA Fees $108/qua
HOA Y/N Y
Abv Grd Liv Area 3,331
Originating Board BRIGHT
Year Built 1997
Annual Tax Amount $5,132
Tax Year 2022
Lot Size 0.471 Acres
Acres 0.47
Property Description
Rarely available 3-level Rambler in the prestigious Augustine North community, home of the beautiful Augustine Golf Club! With 5 bedrooms and 5 full baths, this custom home was designed and built by the original owner with convenience and versatility in mind. The architectural features include soaring ceilings, arched doorways, elegant columns and expansive molding. The nearly 1/2 acre lot backs to the golf course, buffered by an abundance of mature trees that provide peace, tranquility, and privacy. This home offers complete one-level living, with multiple bedrooms, full baths and laundry on the main level. There is also an additional bedroom and full bath on the upper and lower levels, so the possibilities are endless. The floor plan is available in the photos and in the listing documents and best describe the layout of this unique home. The backyard is truly an oasis, whether you seek solitude or wish to entertain family & friends. The large deck steps down to a walkway that leads to an expansive patio with an outdoor kitchen and built-in firepit, so you can enjoy al fresco dining then roast marshmallows around the fire. The yard is also tastefully fenced, so your furry friends can come and go as you please. This home is ideally located with easy access to shopping, commuter lots, HOV and Express lanes, Quantico, Fredericksburg, and sought-after schools. Come and experience the lifestyle you deserve in Augustine North!
Location
State VA
County Stafford
Zoning R1
Rooms
Basement Partial, Partially Finished
Main Level Bedrooms 3
Interior
Hot Water Electric
Heating Forced Air
Cooling Central A/C
Flooring Carpet, Hardwood, Concrete
Equipment Central Vacuum, Cooktop, Dishwasher, Disposal, Dryer, Exhaust Fan, Oven - Double, Oven - Wall
Appliance Central Vacuum, Cooktop, Dishwasher, Disposal, Dryer, Exhaust Fan, Oven - Double, Oven - Wall
Heat Source Natural Gas
Exterior
Parking Features Garage Door Opener
Garage Spaces 2.0
Amenities Available Community Center, Golf Course Membership Available, Jog/Walk Path, Party Room, Pool - Outdoor, Tennis Courts
Water Access N
Accessibility None
Attached Garage 2
Total Parking Spaces 2
Garage Y
Building
Story 3
Foundation Brick/Mortar, Concrete Perimeter
Sewer Public Sewer
Water Public
Architectural Style Ranch/Rambler
Level or Stories 3
Additional Building Above Grade, Below Grade
New Construction N
Schools
Elementary Schools Winding Creek
Middle Schools Rodney Thompson
High Schools Colonial Forge
School District Stafford County Public Schools
Others
HOA Fee Include Common Area Maintenance,Management,Pool(s),Snow Removal,Trash
Senior Community No
Tax ID 28F 1 50
Ownership Fee Simple
SqFt Source Assessor
Special Listing Condition Standard
Read Less Info
Want to know what your home might be worth? Contact us for a FREE valuation!

Our team is ready to help you sell your home for the highest possible price ASAP

Bought with Michael J Gillies • EXP Realty, LLC
GET MORE INFORMATION




