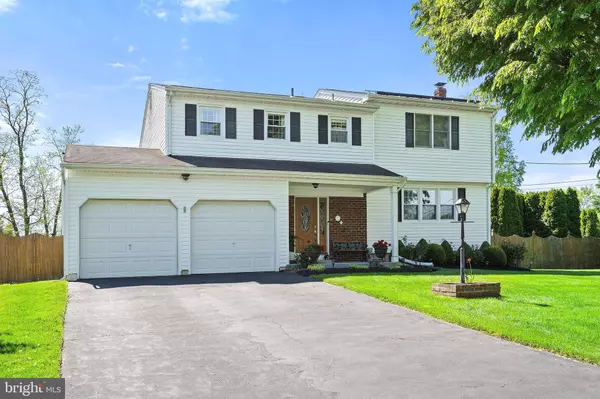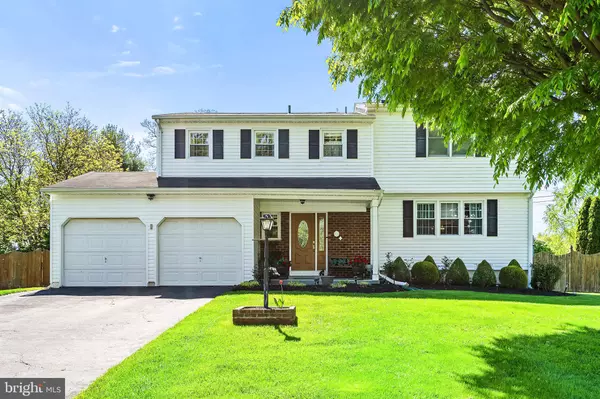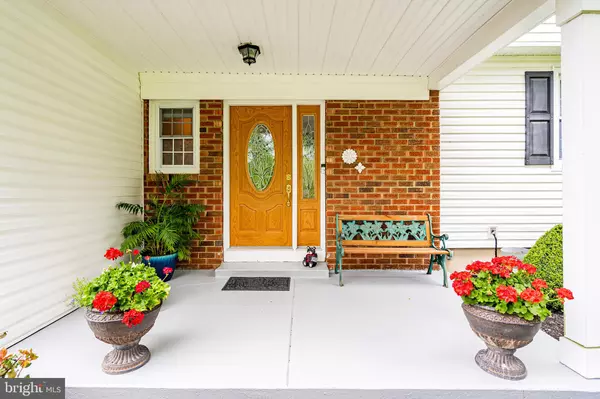For more information regarding the value of a property, please contact us for a free consultation.
Key Details
Sold Price $580,000
Property Type Single Family Home
Sub Type Detached
Listing Status Sold
Purchase Type For Sale
Square Footage 2,348 sqft
Price per Sqft $247
Subdivision None Available
MLS Listing ID NJME2030040
Sold Date 07/31/23
Style Bi-level
Bedrooms 4
Full Baths 2
Half Baths 1
HOA Y/N N
Abv Grd Liv Area 2,348
Originating Board BRIGHT
Year Built 1972
Annual Tax Amount $10,305
Tax Year 2022
Lot Size 0.271 Acres
Acres 0.27
Lot Dimensions 83.00 x 142.00
Property Description
Welcome to this beautifully maintained and updated bi-level home. An inviting entry welcomes you to the formal living room which flows into the spacious formal dining room. Inside the eat-in kitchen, you'll find tons of natural light, original wood trim detailing, stainless steel appliances, and beautiful hardwood floors. Step into the family room with a wall of beautiful built-ins and a wood-burning fireplace that opens to an updated walkout sunroom with sliders to the patio. A conveniently located powder room and 2-car attached garage finish this floor. Upstairs, you will find 4 bedrooms and 2 full bathrooms, highlighting the large master bedroom which includes a walk in closet and spa-like updated bath with a spacious tub, separate stall shower, and His and Hers double vanity. The basement is unfinished and ready for your design ideas. Enjoy the large outdoor space in the fully fenced yard with a patio, pond, pergola, hot tub, and underground pool. Find tranquility in the meticulously manicured landscaping with an area to plant your vegetable garden. This prime location is on a quiet street, centrally located between Mercer Elementary School, Lawrence High School, and Mercer Community College and Technical School. Enjoy nearby shopping, dining, transportation with direct lines to NYC, and the large Mercer County Park just minutes away. Be prepared to fall in love with this charmer!
Location
State NJ
County Mercer
Area Hamilton Twp (21103)
Zoning R-15
Direction West
Rooms
Basement Unfinished
Main Level Bedrooms 4
Interior
Interior Features Wood Floors, WhirlPool/HotTub, Walk-in Closet(s), Stall Shower, Soaking Tub, Recessed Lighting, Primary Bath(s), Kitchen - Eat-In, Formal/Separate Dining Room, Family Room Off Kitchen, Ceiling Fan(s), Carpet, Attic
Hot Water Electric
Heating Forced Air
Cooling Central A/C
Flooring Carpet, Hardwood, Tile/Brick
Fireplaces Number 1
Fireplaces Type Wood
Equipment Refrigerator, Oven - Single, Washer/Dryer Hookups Only, Microwave
Furnishings No
Fireplace Y
Appliance Refrigerator, Oven - Single, Washer/Dryer Hookups Only, Microwave
Heat Source Electric
Laundry Basement
Exterior
Exterior Feature Patio(s), Brick
Garage Spaces 4.0
Fence Fully, Wood
Pool In Ground
Utilities Available Natural Gas Available, Water Available, Sewer Available, Electric Available
Water Access N
View Garden/Lawn, Street
Roof Type Asphalt
Street Surface Black Top
Accessibility None
Porch Patio(s), Brick
Road Frontage Public
Total Parking Spaces 4
Garage N
Building
Story 2
Foundation Other
Sewer Public Sewer
Water Public
Architectural Style Bi-level
Level or Stories 2
Additional Building Above Grade, Below Grade
New Construction N
Schools
School District Hamilton Township
Others
Senior Community No
Tax ID 03-01566-00030
Ownership Fee Simple
SqFt Source Assessor
Acceptable Financing Cash, Conventional, FHA
Listing Terms Cash, Conventional, FHA
Financing Cash,Conventional,FHA
Special Listing Condition Standard
Read Less Info
Want to know what your home might be worth? Contact us for a FREE valuation!

Our team is ready to help you sell your home for the highest possible price ASAP

Bought with Nancy Coviello • Keller Williams Realty Central Monmouth
GET MORE INFORMATION




