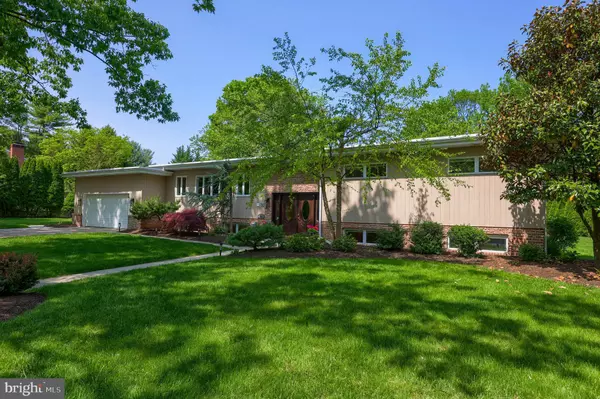For more information regarding the value of a property, please contact us for a free consultation.
Key Details
Sold Price $540,000
Property Type Single Family Home
Sub Type Detached
Listing Status Sold
Purchase Type For Sale
Square Footage 4,332 sqft
Price per Sqft $124
Subdivision None Available
MLS Listing ID PABK2029836
Sold Date 07/27/23
Style Raised Ranch/Rambler
Bedrooms 7
Full Baths 4
HOA Y/N N
Abv Grd Liv Area 4,332
Originating Board BRIGHT
Year Built 1980
Annual Tax Amount $8,930
Tax Year 2022
Lot Size 0.510 Acres
Acres 0.51
Lot Dimensions 0.00 x 0.00
Property Description
Expansive, Modernized Wyomissing Contemporary
Claiming a half-acre corner lot, just steps from Wyomissing high school and athletic fields is an expansive contemporary home, boasting modern updates galore. From its quiet, low traffic street, the home’s brick & aluminum exterior with a welcoming, double door front entry are sure to catch the eye of passersby.
Inside, you’re greeted by a foyer featuring a landing with high ceilings and tile flooring. The main level has everything you need to live comfortably and conveniently, while enjoying a fantastic open flow. Starting with the large living room, whose floor-to-ceiling, brick fireplace with wood mantle and large surrounding windows are the focal point, only elevated by mahogany hardwood floors, recessed lighting, and solar tubes providing more natural light.
The mahogany floors continue through to the lovely dining room, which is enhanced by wainscoting and chair rail molding, as well as sliding glass doors to the back deck with stairs down to the patio. The kitchen makes meal prep easy with a large center island with breakfast bar, granite countertops and cherry cabinetry, stainless steel wall oven, dishwasher, microwave, and refrigerator, a pantry, tile flooring, and solar tube, while the breakfast space features plenty of natural light, a desk space, and access to the garage.
The large, main level Master Suite features carpeting, a walk-in cedar closet, and private bathroom with a tile tub/shower and double vanity with granite countertops, while three additional bedrooms with carpeting share a full hall bathroom with tile tub/shower and oversized vanity.
The lower level is bursting with potential to work, play, and entertain. The massive family room has plenty of space for friends and family, plus access to a full bathroom with tile floor and stall shower. You’ll also find two more large bedrooms, one enjoying an ensuite Jack & Jill bathroom with hallway access, tile tub/shower, and tile flooring, while a bonus room offers potential for a 7th BR or office space.
In the warmer months, kick back, relax, and enjoy your privatized yard from the raised back deck or lower level patio as the kids enjoy lots of room to run in either direction thanks to the seemingly endless, flat lawn.
Location
State PA
County Berks
Area Wyomissing Boro (10296)
Zoning RESIDENTIAL
Rooms
Other Rooms Living Room, Dining Room, Primary Bedroom, Bedroom 2, Bedroom 3, Bedroom 4, Bedroom 5, Kitchen, Laundry, Office, Bedroom 6
Basement Full, Fully Finished, Heated, Sump Pump, Windows
Main Level Bedrooms 4
Interior
Interior Features Breakfast Area, Built-Ins, Carpet, Cedar Closet(s), Entry Level Bedroom, Floor Plan - Open, Formal/Separate Dining Room, Kitchen - Eat-In, Kitchen - Island, Kitchen - Table Space, Primary Bath(s), Recessed Lighting, Solar Tube(s), Stall Shower, Tub Shower, Upgraded Countertops, Wainscotting, Walk-in Closet(s), Wood Floors
Hot Water Natural Gas
Heating Hot Water
Cooling Central A/C
Flooring Carpet, Ceramic Tile, Hardwood
Fireplaces Number 1
Fireplaces Type Brick, Wood
Equipment Built-In Microwave, Dishwasher, Oven - Double, Oven - Self Cleaning, Oven - Wall, Oven/Range - Electric, Refrigerator, Stainless Steel Appliances, Water Heater
Fireplace Y
Window Features Skylights
Appliance Built-In Microwave, Dishwasher, Oven - Double, Oven - Self Cleaning, Oven - Wall, Oven/Range - Electric, Refrigerator, Stainless Steel Appliances, Water Heater
Heat Source Natural Gas
Laundry Main Floor
Exterior
Exterior Feature Patio(s), Porch(es)
Garage Built In, Garage - Front Entry, Garage Door Opener
Garage Spaces 4.0
Water Access N
Roof Type Rubber
Accessibility None
Porch Patio(s), Porch(es)
Attached Garage 2
Total Parking Spaces 4
Garage Y
Building
Lot Description Corner, Front Yard, Landscaping, Level, Rear Yard, SideYard(s)
Story 2
Foundation Block
Sewer Public Sewer
Water Public
Architectural Style Raised Ranch/Rambler
Level or Stories 2
Additional Building Above Grade, Below Grade
Structure Type Dry Wall
New Construction N
Schools
School District Wyomissing Area
Others
Senior Community No
Tax ID 96-4396-10-45-2300
Ownership Fee Simple
SqFt Source Assessor
Acceptable Financing Cash, Conventional, VA
Listing Terms Cash, Conventional, VA
Financing Cash,Conventional,VA
Special Listing Condition Standard
Read Less Info
Want to know what your home might be worth? Contact us for a FREE valuation!

Our team is ready to help you sell your home for the highest possible price ASAP

Bought with Vanessa Doaty • Keller Williams Realty Group
GET MORE INFORMATION




