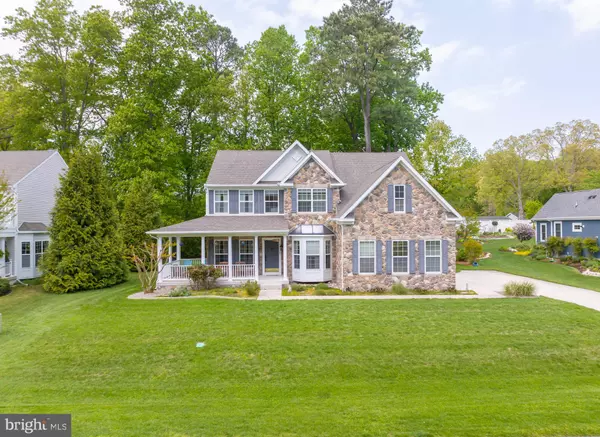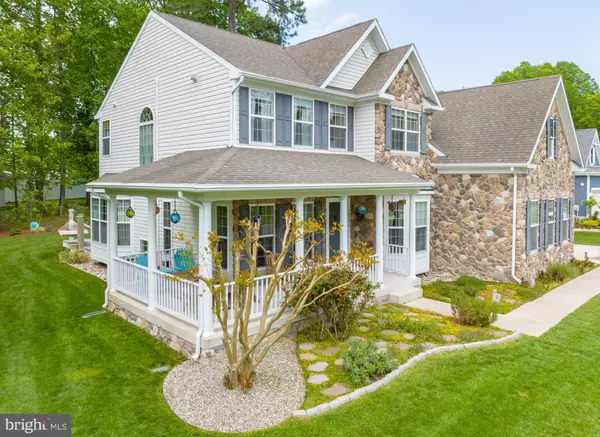For more information regarding the value of a property, please contact us for a free consultation.
Key Details
Sold Price $673,000
Property Type Single Family Home
Sub Type Detached
Listing Status Sold
Purchase Type For Sale
Square Footage 3,000 sqft
Price per Sqft $224
Subdivision Villages At Herring Creek
MLS Listing ID DESU2040014
Sold Date 07/27/23
Style Contemporary
Bedrooms 4
Full Baths 2
Half Baths 1
HOA Fees $129/qua
HOA Y/N Y
Abv Grd Liv Area 3,000
Originating Board BRIGHT
Year Built 2008
Annual Tax Amount $2,412
Tax Year 2022
Lot Size 0.460 Acres
Acres 0.46
Lot Dimensions 100.00 x 200.00
Property Description
Welcome to your dream home at 34388 Skyler Drive in Lewes! This stunning 4-bedroom, 2.5-bath property boasts all the space and amenities you could ever want. Located just minutes from Lewes and Rehoboth Beach, you'll have endless opportunities to soak up the sun, sand, and sea breeze. As you enter the front door, you are greeted by a charming study with French doors that open to an inviting formal living room. The formal dining room is ideal for hosting elegant dinner parties, and the adjacent gourmet kitchen is a chef's dream with stainless steel appliances and stunning granite countertops. The dinette area is perfect for enjoying a casual meal or morning coffee while enjoying the view of the wooded backdrop. The great room boasts a cozy gas fireplace, creating a warm and inviting atmosphere perfect for relaxing with family or entertaining guests and the morning room makes a perfect space to enjoy a good book or to simply relax. Upstairs, the second floor features three additional bedrooms, each with ample space and natural light, as well as the hall bathroom. The primary suite is truly a retreat, featuring its own sitting area, two walk-in closets, and a spacious ensuite bathroom complete with a split double vanity, tub, and walk-in shower. This luxurious oasis is the perfect space to unwind and relax after a long day. The full unfinished basement offers endless possibilities to create your own unique space, while the 3-car garage with an additional electrical subpanel is perfect for a workshop or additional storage space.
Take advantage of the lovely deck in the backyard, perfect for hosting family barbeques or enjoying a morning cup of coffee. You'll also find a 16' x 20' shed on a concrete pad, providing ample storage space for all your outdoor gear. And let's not forget about the fun factor - with a firepit in the backyard, you'll be the envy of all your friends when it comes to summer gatherings. The home even features a full lawn irrigation system and an irrigation well which will save you thousands of dollars on your water bills!
Looking to do more than just bask in the sun? The community features a clubhouse with an outdoor pool and tennis court so that should help to keep you entertained. The entire home is beautifully appointed with tasteful finishes and elegant details that make it a one-of-a-kind masterpiece. Don't miss your chance to call this stunning property your own. Schedule your showing today and experience luxury living at its finest!
Location
State DE
County Sussex
Area Indian River Hundred (31008)
Zoning AR-1
Rooms
Other Rooms Living Room, Dining Room, Primary Bedroom, Bedroom 2, Bedroom 3, Bedroom 4, Kitchen, Basement, Foyer, Sun/Florida Room, Great Room, Laundry, Mud Room, Office, Bathroom 2, Primary Bathroom
Basement Full, Sump Pump, Unfinished
Interior
Interior Features Attic, Breakfast Area, Kitchen - Island, Pantry, Ceiling Fan(s), WhirlPool/HotTub, Window Treatments
Hot Water Propane
Heating Forced Air, Heat Pump(s)
Cooling Central A/C, Zoned
Flooring Carpet, Hardwood, Tile/Brick
Fireplaces Number 1
Fireplaces Type Gas/Propane
Equipment Cooktop, Dishwasher, Disposal, Icemaker, Refrigerator, Microwave, Oven - Double, Oven - Wall, Water Heater
Furnishings No
Fireplace Y
Window Features Screens
Appliance Cooktop, Dishwasher, Disposal, Icemaker, Refrigerator, Microwave, Oven - Double, Oven - Wall, Water Heater
Heat Source Propane - Metered, Electric
Laundry Hookup
Exterior
Exterior Feature Porch(es), Deck(s)
Parking Features Garage Door Opener
Garage Spaces 7.0
Utilities Available Under Ground
Amenities Available Community Center, Fitness Center, Pool - Outdoor, Swimming Pool
Water Access N
Roof Type Architectural Shingle
Accessibility None
Porch Porch(es), Deck(s)
Attached Garage 3
Total Parking Spaces 7
Garage Y
Building
Lot Description Landscaping
Story 2
Foundation Block
Sewer Public Sewer
Water Private
Architectural Style Contemporary
Level or Stories 2
Additional Building Above Grade, Below Grade
Structure Type Vaulted Ceilings
New Construction N
Schools
School District Cape Henlopen
Others
Senior Community No
Tax ID 234-18.00-413.00
Ownership Fee Simple
SqFt Source Assessor
Security Features Carbon Monoxide Detector(s),Smoke Detector
Acceptable Financing Cash, Conventional, FHA, VA
Horse Property N
Listing Terms Cash, Conventional, FHA, VA
Financing Cash,Conventional,FHA,VA
Special Listing Condition Standard
Read Less Info
Want to know what your home might be worth? Contact us for a FREE valuation!

Our team is ready to help you sell your home for the highest possible price ASAP

Bought with ANN MARIE FENTRESS • Long & Foster Real Estate, Inc.
GET MORE INFORMATION




