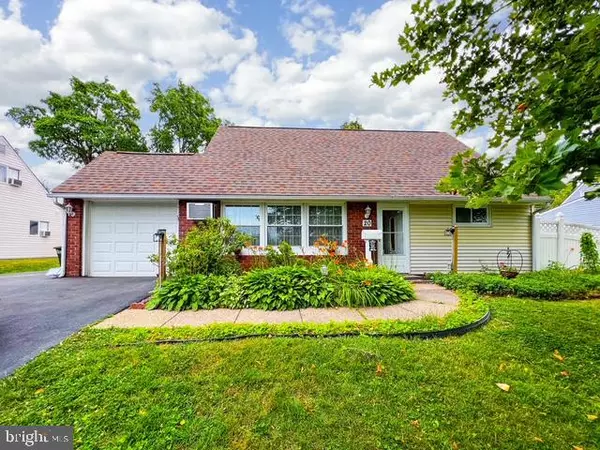For more information regarding the value of a property, please contact us for a free consultation.
Key Details
Sold Price $365,900
Property Type Single Family Home
Sub Type Detached
Listing Status Sold
Purchase Type For Sale
Square Footage 1,665 sqft
Price per Sqft $219
Subdivision Quincy Hollow
MLS Listing ID PABU2051628
Sold Date 07/25/23
Style Cape Cod
Bedrooms 4
Full Baths 2
HOA Y/N N
Abv Grd Liv Area 1,665
Originating Board BRIGHT
Year Built 1955
Annual Tax Amount $3,856
Tax Year 2022
Lot Size 7,000 Sqft
Acres 0.16
Lot Dimensions x 100.00
Property Description
This 4-bedroom, 2-bath home located in the desirable Neshaminy school district is currently being sold as is, as part of an estate sale. Although this is an "AS IS", several key updates have been made to the property. The house features a newer roof, a new Gas boiler, and replaced windows, ensuring improved energy efficiency and functionality. The heating system operates on gas, providing a reliable and cost-effective heating option. A cozy gas fireplace, perfect for creating a warm and inviting atmosphere. The 27x 13 Den provides a versatile space that can be utilized for various purposes, such as a home office or entertainment area. From the den, you can access a patio through sliders, which lead to a relaxing outdoor space with a retractable awning. Main floor also has eat in kitchen with updated cabinets. There's a large living room , full bath ,laundry room or a 4th bedroom and the Main Bedroom. Upstairs are 2 additional bedrooms and full bath. Attached garage with storage above. Overall, this house offers a combination of desirable features and updates, making it a potentially attractive option for buyers in the Neshaminy school district .
Location
State PA
County Bucks
Area Middletown Twp (10122)
Zoning R2
Rooms
Other Rooms Living Room, Dining Room, Kitchen, Den, Bathroom 1, Bathroom 2
Main Level Bedrooms 2
Interior
Hot Water Natural Gas
Heating Baseboard - Hot Water
Cooling Wall Unit
Flooring Carpet, Vinyl
Fireplaces Type Gas/Propane, Free Standing
Equipment Dishwasher, Oven/Range - Electric, Washer, Water Heater, Dryer
Furnishings No
Fireplace Y
Window Features Replacement
Appliance Dishwasher, Oven/Range - Electric, Washer, Water Heater, Dryer
Heat Source Natural Gas
Laundry Main Floor
Exterior
Parking Features Additional Storage Area, Garage - Front Entry, Inside Access
Garage Spaces 5.0
Fence Vinyl
Water Access N
Roof Type Shingle,Asphalt
Accessibility 2+ Access Exits, Level Entry - Main
Attached Garage 1
Total Parking Spaces 5
Garage Y
Building
Lot Description Front Yard, Landscaping, Private, Rear Yard, SideYard(s)
Story 2
Foundation Slab
Sewer Public Sewer
Water Public
Architectural Style Cape Cod
Level or Stories 2
Additional Building Above Grade, Below Grade
Structure Type Dry Wall
New Construction N
Schools
Elementary Schools Miller
Middle Schools Sandburg
High Schools Neshaminy
School District Neshaminy
Others
Pets Allowed Y
Senior Community No
Tax ID 22-064-064
Ownership Fee Simple
SqFt Source Assessor
Acceptable Financing Cash, Conventional, FHA, VA
Horse Property N
Listing Terms Cash, Conventional, FHA, VA
Financing Cash,Conventional,FHA,VA
Special Listing Condition Standard
Pets Allowed Cats OK, Dogs OK
Read Less Info
Want to know what your home might be worth? Contact us for a FREE valuation!

Our team is ready to help you sell your home for the highest possible price ASAP

Bought with Jessica M Finnell • Keller Williams Real Estate-Langhorne
GET MORE INFORMATION




