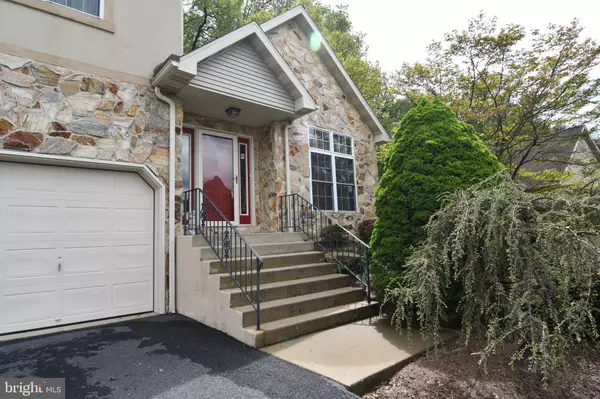For more information regarding the value of a property, please contact us for a free consultation.
Key Details
Sold Price $449,900
Property Type Single Family Home
Sub Type Detached
Listing Status Sold
Purchase Type For Sale
Square Footage 3,310 sqft
Price per Sqft $135
Subdivision Five Mile Hill
MLS Listing ID PABK2029710
Sold Date 07/25/23
Style Traditional
Bedrooms 5
Full Baths 2
Half Baths 2
HOA Y/N N
Abv Grd Liv Area 2,820
Originating Board BRIGHT
Year Built 1996
Annual Tax Amount $7,475
Tax Year 2022
Lot Size 10,454 Sqft
Acres 0.24
Lot Dimensions 0.00 x 0.00
Property Description
Welcome to Five Mile Hill. This 5 bedroom 2 Full & 2 Half bath home offers an open floor plan. The living room & dining area has a vaulted ceiling, tile entryway & an open stairway and second floor landing. Updated kitchen with granite counters, tile floors, stainless appliances, spacious pantry, undercabinet lighting and breakfast area. The adjacent family room offers a gas fireplace, numerous windows & a generous space that makes this ideal for entertaining. A powder room is tucked of the kitchen for easy access along with the laundry room with utility sink. The second floor offers the primary bedroom with side-by-side walk-in closets, master bath with double vanity, soaking tub & walk-in shower. The three other bedrooms offer abundant size along with the hall bathroom. The lower level is of generous dimensions for the gamer, man cave or recreation room, not to mention a 5th bedroom with a separate powder room. The exterior provides maintenance free exterior including a fenced rear & side yard, mature trees & the comfort of being nestled on a cul-de-sac. A very roomy garage with finished & painted walls. In addition, there is a Generac home generator to give the peace of mind for those unexpended power outages. Mindfully located in a convenient location with easy access to Rt 222, PA Turnpike & Rt 422.
Location
State PA
County Berks
Area Cumru Twp (10239)
Zoning MEDIUM DENSITY RES
Rooms
Other Rooms Living Room, Primary Bedroom, Bedroom 2, Bedroom 3, Bedroom 4, Bedroom 5, Kitchen, Family Room, Great Room, Laundry, Bathroom 2, Primary Bathroom
Basement Full, Heated, Sump Pump, Garage Access
Interior
Hot Water Natural Gas
Heating Central
Cooling Central A/C
Fireplaces Number 1
Fireplace Y
Heat Source Natural Gas
Laundry Main Floor
Exterior
Parking Features Built In, Garage - Front Entry, Garage Door Opener, Inside Access
Garage Spaces 2.0
Fence Aluminum
Water Access N
Accessibility None
Attached Garage 2
Total Parking Spaces 2
Garage Y
Building
Story 2
Foundation Active Radon Mitigation, Concrete Perimeter
Sewer Public Sewer
Water Public
Architectural Style Traditional
Level or Stories 2
Additional Building Above Grade, Below Grade
New Construction N
Schools
High Schools Governor Mifflin
School District Governor Mifflin
Others
Senior Community No
Tax ID 39-4385-15-74-4645
Ownership Fee Simple
SqFt Source Assessor
Acceptable Financing Cash, Conventional, FHA, VA
Horse Property N
Listing Terms Cash, Conventional, FHA, VA
Financing Cash,Conventional,FHA,VA
Special Listing Condition Standard
Read Less Info
Want to know what your home might be worth? Contact us for a FREE valuation!

Our team is ready to help you sell your home for the highest possible price ASAP

Bought with Kevin J Snyder • RE/MAX Of Reading
GET MORE INFORMATION




