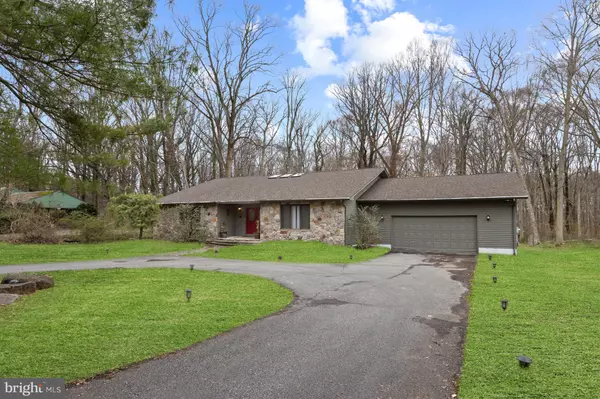For more information regarding the value of a property, please contact us for a free consultation.
Key Details
Sold Price $685,000
Property Type Single Family Home
Sub Type Detached
Listing Status Sold
Purchase Type For Sale
Square Footage 3,384 sqft
Price per Sqft $202
Subdivision Sedgely Farms
MLS Listing ID DENC2041206
Sold Date 07/21/23
Style Contemporary,Ranch/Rambler
Bedrooms 4
Full Baths 2
Half Baths 1
HOA Fees $2/ann
HOA Y/N Y
Abv Grd Liv Area 3,384
Originating Board BRIGHT
Year Built 1989
Annual Tax Amount $5,333
Tax Year 2022
Lot Size 0.880 Acres
Acres 0.88
Property Description
Set on an almost acre lot on a private shared lane in Sedgley Farms sits this updated Contemporary ranch with stunning and serene views. With 4BR, 2.1 baths and about 3,375 sqft of living space this home presents a versatile layout for all needs. Enter into the foyer and immediately notice the atrium that sits at the heart of the home with an abundance of skylights providing natural light - a perfect place to winter plants. To the right of the foyer is a large living room with beautiful wood floors. Continue through to the formal dining room and on to the open family room with natural gas fireplace. The family room opens to the stunningly updated eat-in kitchen. Pass by a wet bar with wine fridge to the kitchen with island and peninsula, granite counters, custom cabinetry and stainless steel appliances. A mudroom/laundry room with powder room lay beyond the kitchen with access to the 2-car garage. To the left of the foyer are 3 well-sized bedrooms and an updated bath with large soaking tub. The large primary suite is steeped in luxury with large walk-in closet with shelving system, updated bath with his/hers vanity, jetted soaking tub and large walk-in shower, as well as French doors to the sprawling deck. A massive unfinished basement provides ample storage or future opportunities for expansion. The rear yard backs to private, wooded area belonging to Tatnall School. Enjoy the quiet solitude that this property affords with close access to Downtown Wilmington, I-95 and all that the area has to offer.
Location
State DE
County New Castle
Area Hockssn/Greenvl/Centrvl (30902)
Zoning NC15
Rooms
Basement Full, Unfinished
Main Level Bedrooms 4
Interior
Interior Features Bar, Breakfast Area, Ceiling Fan(s), Entry Level Bedroom, Family Room Off Kitchen, Floor Plan - Open, Formal/Separate Dining Room, Kitchen - Eat-In, Kitchen - Island, Primary Bath(s), Recessed Lighting, Skylight(s), Tub Shower, Upgraded Countertops, Walk-in Closet(s), Wood Floors
Hot Water Electric
Heating Heat Pump - Oil BackUp
Cooling Central A/C
Fireplaces Number 1
Fireplaces Type Gas/Propane
Fireplace Y
Heat Source Electric, Natural Gas Available
Laundry Main Floor
Exterior
Exterior Feature Deck(s)
Parking Features Garage - Front Entry, Inside Access
Garage Spaces 10.0
Water Access N
Accessibility None
Porch Deck(s)
Attached Garage 2
Total Parking Spaces 10
Garage Y
Building
Story 1
Foundation Block
Sewer Public Sewer
Water Public
Architectural Style Contemporary, Ranch/Rambler
Level or Stories 1
Additional Building Above Grade, Below Grade
New Construction N
Schools
School District Red Clay Consolidated
Others
Senior Community No
Tax ID 07-028.40-033
Ownership Fee Simple
SqFt Source Estimated
Special Listing Condition Standard
Read Less Info
Want to know what your home might be worth? Contact us for a FREE valuation!

Our team is ready to help you sell your home for the highest possible price ASAP

Bought with Candice Santoro • Compass
GET MORE INFORMATION




