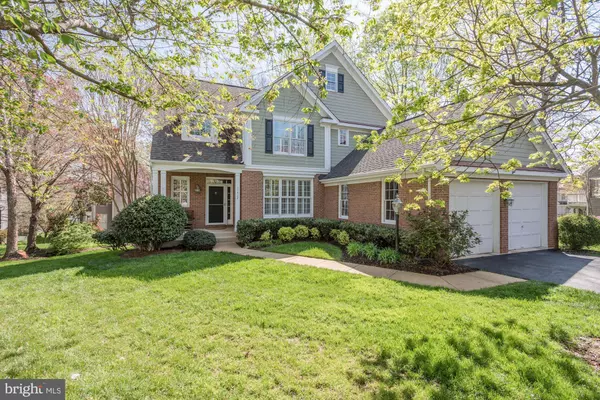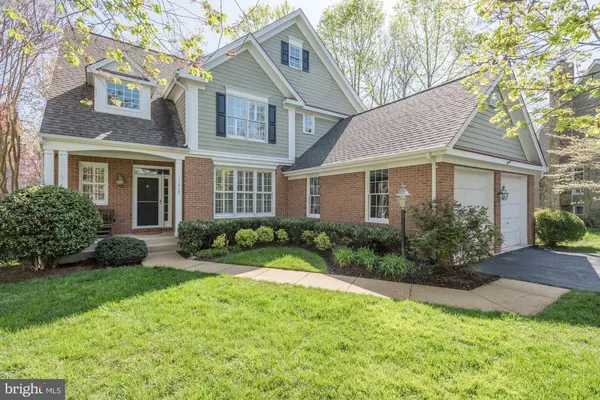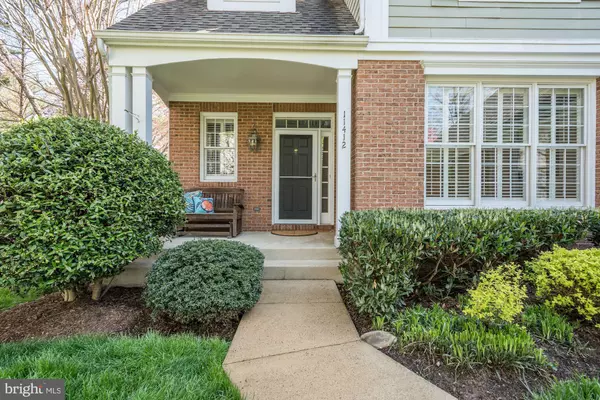For more information regarding the value of a property, please contact us for a free consultation.
Key Details
Sold Price $1,120,000
Property Type Single Family Home
Sub Type Detached
Listing Status Sold
Purchase Type For Sale
Square Footage 4,116 sqft
Price per Sqft $272
Subdivision Reston
MLS Listing ID VAFX2129500
Sold Date 07/17/23
Style Craftsman,Transitional,Colonial,Contemporary
Bedrooms 5
Full Baths 3
Half Baths 1
HOA Fees $86/qua
HOA Y/N Y
Abv Grd Liv Area 2,866
Originating Board BRIGHT
Year Built 1994
Annual Tax Amount $12,117
Tax Year 2023
Lot Size 0.275 Acres
Acres 0.27
Property Description
This 5BR, 3.5 BA, 2 car garage Ellis model on a quarter acre lot has been lovingly updated and maintained and has approximately 4100 sq feet of living space on 3 levels. The inviting front porch and two-story foyer welcome you. Hardwood floors span the entire main level, stairs going up and upstairs hallway (refinished in 2018). Separate LR and DR and main level office with built-ins. Gourmet Kitchen offers white cabinets, granite countertops, tile backsplash, two pantries, center island w/ gas cooktop, stainless steel refrigerator, wall oven/microwave, and dishwasher. Spacious breakfast area with bay window. Laundry on the main level. Step down family room has masonry fireplace with mantel, french doors to deck. Extended EverGrain deck with white railings and stairs down to patio and stone walk-way. Upstairs you will find 4BR, 2FB and hall linen closet. Master BR has 2 walk-in closets and an updated luxury master bath. Lower Level you will find a fantastic custom bar area, hardwood floors, large recreation room w/ room for exercise equipment, 5th BR, and full bath. Also, a very large storage area and closet under the stairs offering plenty of storage.
Location
State VA
County Fairfax
Zoning 372
Rooms
Other Rooms Living Room, Dining Room, Primary Bedroom, Bedroom 2, Bedroom 3, Bedroom 4, Bedroom 5, Kitchen, Family Room, Foyer, Breakfast Room, Laundry, Office, Recreation Room, Storage Room, Bathroom 2, Bathroom 3, Primary Bathroom, Half Bath
Basement Rear Entrance, Walkout Level, Windows, Interior Access
Interior
Interior Features Bar, Built-Ins, Breakfast Area, Attic/House Fan, Carpet, Ceiling Fan(s), Chair Railings, Crown Moldings, Dining Area, Family Room Off Kitchen, Formal/Separate Dining Room, Kitchen - Island, Kitchen - Table Space, Primary Bath(s), Pantry, Recessed Lighting, Tub Shower, Walk-in Closet(s), Wainscotting, Upgraded Countertops, Wet/Dry Bar, Window Treatments, Wood Floors, Wine Storage
Hot Water Natural Gas, 60+ Gallon Tank
Heating Forced Air
Cooling Central A/C
Flooring Hardwood, Carpet
Fireplaces Number 2
Fireplaces Type Brick, Mantel(s), Screen, Wood
Equipment Built-In Microwave, Cooktop - Down Draft, Dishwasher, Disposal, Dryer - Front Loading, Dryer - Electric, ENERGY STAR Dishwasher, ENERGY STAR Clothes Washer, ENERGY STAR Refrigerator, Exhaust Fan, Extra Refrigerator/Freezer, Humidifier, Icemaker, Microwave, Oven - Wall, Oven - Single, Oven/Range - Electric, Water Dispenser
Fireplace Y
Window Features Double Hung,Casement,Bay/Bow,Screens,Transom,Wood Frame
Appliance Built-In Microwave, Cooktop - Down Draft, Dishwasher, Disposal, Dryer - Front Loading, Dryer - Electric, ENERGY STAR Dishwasher, ENERGY STAR Clothes Washer, ENERGY STAR Refrigerator, Exhaust Fan, Extra Refrigerator/Freezer, Humidifier, Icemaker, Microwave, Oven - Wall, Oven - Single, Oven/Range - Electric, Water Dispenser
Heat Source Natural Gas
Laundry Main Floor
Exterior
Exterior Feature Deck(s), Patio(s), Porch(es)
Parking Features Garage - Front Entry, Garage Door Opener
Garage Spaces 6.0
Fence Invisible
Utilities Available Under Ground
Amenities Available Baseball Field, Basketball Courts, Jog/Walk Path, Pool Mem Avail, Soccer Field, Swimming Pool, Tennis Courts, Tot Lots/Playground
Water Access N
View Trees/Woods
Roof Type Architectural Shingle
Street Surface Paved
Accessibility Grab Bars Mod, Other Bath Mod
Porch Deck(s), Patio(s), Porch(es)
Attached Garage 2
Total Parking Spaces 6
Garage Y
Building
Lot Description Backs to Trees
Story 3
Foundation Concrete Perimeter, Slab
Sewer Public Sewer
Water Public
Architectural Style Craftsman, Transitional, Colonial, Contemporary
Level or Stories 3
Additional Building Above Grade, Below Grade
Structure Type 2 Story Ceilings,9'+ Ceilings,High
New Construction N
Schools
Elementary Schools Aldrin
Middle Schools Herndon
High Schools Herndon
School District Fairfax County Public Schools
Others
HOA Fee Include Common Area Maintenance,Management,Road Maintenance,Snow Removal,Trash
Senior Community No
Tax ID 0112 08030030
Ownership Fee Simple
SqFt Source Assessor
Acceptable Financing Conventional, Cash, VA, FHA
Horse Property N
Listing Terms Conventional, Cash, VA, FHA
Financing Conventional,Cash,VA,FHA
Special Listing Condition Standard
Read Less Info
Want to know what your home might be worth? Contact us for a FREE valuation!

Our team is ready to help you sell your home for the highest possible price ASAP

Bought with Cheryl H Wood • Redfin Corporation
GET MORE INFORMATION




