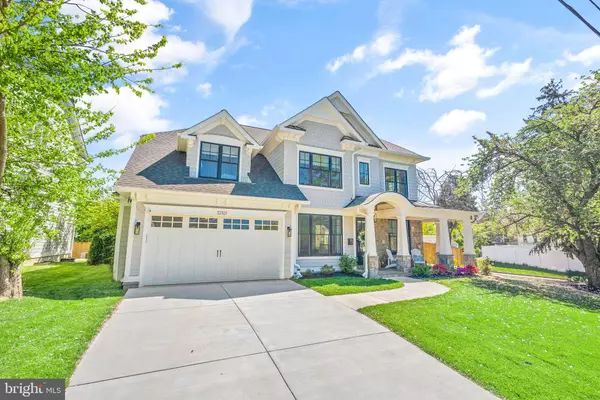For more information regarding the value of a property, please contact us for a free consultation.
Key Details
Sold Price $2,300,000
Property Type Single Family Home
Sub Type Detached
Listing Status Sold
Purchase Type For Sale
Square Footage 5,278 sqft
Price per Sqft $435
Subdivision North Bethesda
MLS Listing ID MDMC2089888
Sold Date 07/14/23
Style Craftsman
Bedrooms 5
Full Baths 5
Half Baths 2
HOA Y/N N
Abv Grd Liv Area 3,928
Originating Board BRIGHT
Year Built 2021
Annual Tax Amount $19,359
Tax Year 2022
Lot Size 7,726 Sqft
Acres 0.18
Property Description
Welcome to your dream home! This stunning property was built in 2021 and boasts over 5200 square feet of luxurious living space. With 5 bedrooms and 5.5 bathrooms, this home offers plenty of space to grow and thrive.
The interior of the home is beautifully appointed with high-end finishes and modern amenities. The main level features a spacious and open floor plan that is perfect for entertaining guests or relaxing with family. The gourmet kitchen is a chef's delight with top-of-the-line appliances, custom cabinetry, and a large center island.
The upper level of the home is where you will find the spacious and comfortable bedrooms. Each bedroom features ample closet space and its own private bathroom. The primary suite is a true oasis, complete with two large walk-in closet and a luxurious spa-like bathroom.
The lower level of the home is a true bonus, featuring a large recreation room, an additional bedroom, and a full bathroom. There is a home gym and is just a great place to hang out with family and friends.
Outside, you'll find a beautiful flat back yard that is perfect for outdoor activities or just relaxing in the sunshine. And with the Wildwood shopping center .6 miles away, Fleming park .3 miles away, and Wildwood Community pool .4 miles away, you'll have everything you need right at your fingertips.
This home truly has it all - luxury, comfort, and convenience. Don't miss your chance to make it yours today!
Location
State MD
County Montgomery
Zoning R60
Rooms
Basement Fully Finished
Interior
Interior Features Built-Ins, Butlers Pantry, Crown Moldings, Dining Area, Family Room Off Kitchen, Floor Plan - Open, Kitchen - Island, Pantry, Sprinkler System, Walk-in Closet(s)
Hot Water Natural Gas
Heating Forced Air
Cooling Central A/C
Fireplaces Number 3
Equipment Built-In Microwave, Cooktop, Dishwasher, Disposal, Oven - Wall, Range Hood, Stainless Steel Appliances
Fireplace Y
Appliance Built-In Microwave, Cooktop, Dishwasher, Disposal, Oven - Wall, Range Hood, Stainless Steel Appliances
Heat Source Natural Gas
Laundry Upper Floor
Exterior
Garage Garage - Front Entry
Garage Spaces 2.0
Fence Wood, Privacy
Water Access N
Accessibility None
Attached Garage 2
Total Parking Spaces 2
Garage Y
Building
Story 3
Foundation Concrete Perimeter
Sewer Public Sewer
Water Public
Architectural Style Craftsman
Level or Stories 3
Additional Building Above Grade, Below Grade
New Construction N
Schools
School District Montgomery County Public Schools
Others
Pets Allowed Y
Senior Community No
Tax ID 160700676541
Ownership Fee Simple
SqFt Source Assessor
Special Listing Condition Standard
Pets Description No Pet Restrictions
Read Less Info
Want to know what your home might be worth? Contact us for a FREE valuation!

Our team is ready to help you sell your home for the highest possible price ASAP

Bought with Andrew K Goodman • Goodman Realtors
GET MORE INFORMATION




