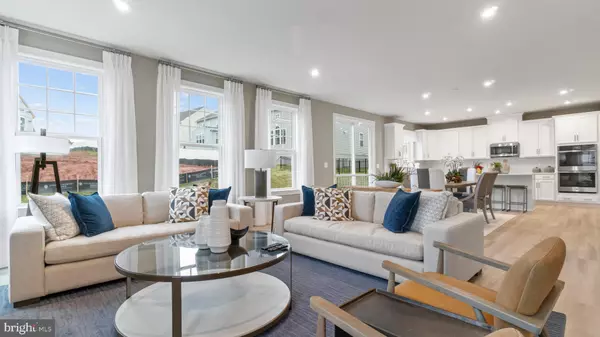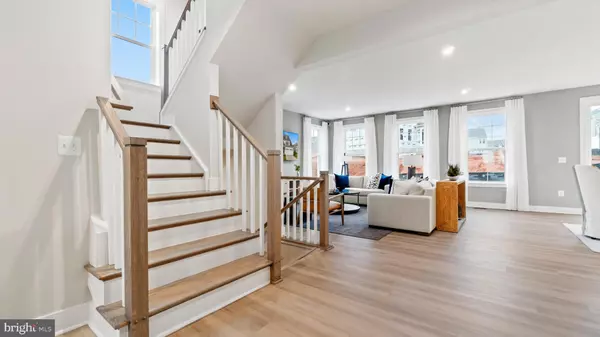For more information regarding the value of a property, please contact us for a free consultation.
Key Details
Sold Price $858,190
Property Type Single Family Home
Sub Type Detached
Listing Status Sold
Purchase Type For Sale
Square Footage 3,460 sqft
Price per Sqft $248
Subdivision Woodlawn Estates
MLS Listing ID VAPW2046552
Sold Date 07/12/23
Style Traditional
Bedrooms 5
Full Baths 4
HOA Fees $100/mo
HOA Y/N Y
Abv Grd Liv Area 2,616
Originating Board BRIGHT
Tax Year 2023
Lot Size 0.253 Acres
Acres 0.25
Property Description
The Emma floorplan, offering thoughtful, practical spaces, was designed with your family in mind. The main level offers a diverse layout that includes an open-architecture gourmet kitchen, breakfast area, and great room space. Add an optional morning room or covered porch to expand your living space. In the front of the home, utilize the enclosed flex room for a playroom, home office, mini art studio or opt for an additional main level bedroom with full bath. The main level of The Emma is the perfect space to entertain or just spread out if you have a large family. The upper level is an oasis all its own. Customize the luxurious 15.1’x15.7’ primary bedroom with a boxed tray ceiling. The large walk in closet and en-suite bath will make you fall in love with this primary suite. You will also find three additional bedrooms and full hall bathroom on this level. For even more living space, add an optional loft, perfect for family movie nights or a spot for exercise equipment. On the lower level, you will find a walkout basement with 9’ foundation walls. *photos are of a similar home
Location
State VA
County Prince William
Rooms
Basement Daylight, Partial
Main Level Bedrooms 1
Interior
Interior Features Breakfast Area, Combination Kitchen/Dining, Combination Kitchen/Living, Entry Level Bedroom, Floor Plan - Open, Kitchen - Eat-In, Kitchen - Gourmet, Kitchen - Island, Kitchen - Table Space, Recessed Lighting, Walk-in Closet(s)
Hot Water Electric
Heating Central
Cooling Central A/C
Fireplaces Number 1
Equipment Cooktop, Dishwasher, Disposal, Exhaust Fan, Microwave, Oven - Double, Oven - Wall, Refrigerator
Fireplace Y
Window Features ENERGY STAR Qualified
Appliance Cooktop, Dishwasher, Disposal, Exhaust Fan, Microwave, Oven - Double, Oven - Wall, Refrigerator
Heat Source Central
Exterior
Parking Features Garage - Front Entry
Garage Spaces 2.0
Utilities Available Under Ground
Amenities Available Tot Lots/Playground
Water Access N
Accessibility None
Attached Garage 2
Total Parking Spaces 2
Garage Y
Building
Story 3
Foundation Slab
Sewer Public Sewer
Water Public
Architectural Style Traditional
Level or Stories 3
Additional Building Above Grade, Below Grade
Structure Type 9'+ Ceilings
New Construction Y
Schools
Elementary Schools Cedar Point
Middle Schools Marsteller
High Schools Patriot
School District Prince William County Public Schools
Others
HOA Fee Include Trash
Senior Community No
Tax ID 7595-45-0308
Ownership Fee Simple
SqFt Source Estimated
Acceptable Financing Cash, Conventional, FHA, VA
Listing Terms Cash, Conventional, FHA, VA
Financing Cash,Conventional,FHA,VA
Special Listing Condition Standard
Read Less Info
Want to know what your home might be worth? Contact us for a FREE valuation!

Our team is ready to help you sell your home for the highest possible price ASAP

Bought with Sandra Maldonado • Keller Williams Fairfax Gateway
GET MORE INFORMATION




