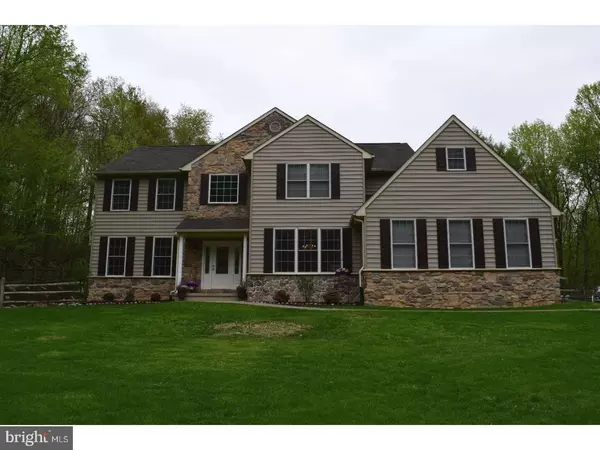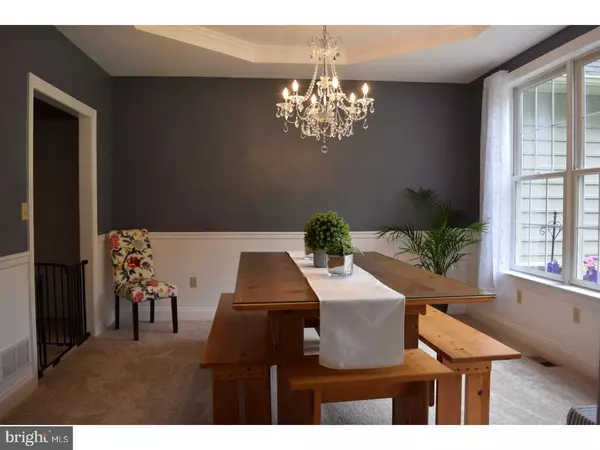For more information regarding the value of a property, please contact us for a free consultation.
Key Details
Sold Price $422,500
Property Type Single Family Home
Sub Type Detached
Listing Status Sold
Purchase Type For Sale
Square Footage 3,334 sqft
Price per Sqft $126
Subdivision None Available
MLS Listing ID 1000865184
Sold Date 07/25/18
Style Colonial
Bedrooms 4
Full Baths 2
Half Baths 1
HOA Y/N N
Abv Grd Liv Area 3,334
Originating Board TREND
Year Built 2002
Annual Tax Amount $9,210
Tax Year 2018
Lot Size 3.604 Acres
Acres 3.6
Lot Dimensions 0X0
Property Description
Country Living at it's finest! 3.6 Tranquil acres offering plenty of privacy. The leaded glass front door opens to a large, 2 story foyer with gleaming hardwood floors. Front hall & rear staircases with pretty new runner emphasizing the hardwood rails & treads! This 4 Bedroom 2.5 Bath colonial nestled in the Chester County countryside is truly a retreat. Apple & peach trees, a flowering cherry tree and beautiful, well manicured grounds. The dining room is simply gorgeous. Sit in the living room and listen to a tune on the piano! You'll enjoy the 2 story stone fireplace in the family room which is 2 sided and opens into another family room on the other side.(Currently used as an office). A very open floor plan & a wall of windows is amazing! The large master bedroom is warm & welcoming. There's a super sized walk in closet! The HUGE master bath with separate shower, double sinks,jetted tub & separate room for the commode. 3 additional, VERY generous bedrooms and hall bath complete the second level.All new carpeting throughout and fresh paint in many rooms! The cooks kitchen is light & bright. 42" stunning cabinetry, double ovens(electric), and a gas cook top are a cook's delight! Newer upgraded stainless appliances. Plenty of cabinet and counter space, huge island, tile back splash, new faucet & sink, pendant & recessed lighting. A desk area for cookbooks & homework! Use the french doors off the family room or the kitchen door to access the 20 X 60 deck out back! Enjoy the summer BBQ's and swimming in the custom in ground pool. Custom dolphin design in the shallow end and stone water fall for all to enjoy. Pool house contains the filter,pumps, pool heater & equipment.2 Car, insulated over sized garage with epoxy floor. Full basement, fenced backyard & whole house generator. Minutes from the Route 30 Bypass. This is a home filled with love. Come take a look. You won't be disappointed.
Location
State PA
County Chester
Area West Caln Twp (10328)
Zoning R1
Direction Northwest
Rooms
Other Rooms Living Room, Dining Room, Primary Bedroom, Bedroom 2, Bedroom 3, Kitchen, Family Room, Bedroom 1, Laundry, Other, Attic
Basement Full, Unfinished
Interior
Interior Features Primary Bath(s), Kitchen - Island, Ceiling Fan(s), WhirlPool/HotTub, Stall Shower, Kitchen - Eat-In
Hot Water Natural Gas
Heating Propane, Forced Air
Cooling Central A/C
Flooring Wood, Fully Carpeted, Vinyl
Fireplaces Number 1
Fireplaces Type Stone, Gas/Propane
Equipment Cooktop, Oven - Wall, Oven - Double, Dishwasher, Built-In Microwave
Fireplace Y
Appliance Cooktop, Oven - Wall, Oven - Double, Dishwasher, Built-In Microwave
Heat Source Bottled Gas/Propane
Laundry Main Floor
Exterior
Exterior Feature Deck(s), Patio(s)
Parking Features Garage Door Opener
Garage Spaces 5.0
Fence Other
Pool In Ground
Utilities Available Cable TV
Water Access N
Roof Type Pitched,Shingle
Accessibility None
Porch Deck(s), Patio(s)
Attached Garage 2
Total Parking Spaces 5
Garage Y
Building
Lot Description Level, Sloping, Open, Trees/Wooded, Front Yard, Rear Yard, SideYard(s)
Story 2
Foundation Concrete Perimeter
Sewer On Site Septic
Water Well
Architectural Style Colonial
Level or Stories 2
Additional Building Above Grade
Structure Type Cathedral Ceilings,9'+ Ceilings
New Construction N
Schools
High Schools Coatesville Area Senior
School District Coatesville Area
Others
Senior Community No
Tax ID 28-04 -0127.0200
Ownership Fee Simple
Acceptable Financing Conventional, VA, FHA 203(b), USDA
Listing Terms Conventional, VA, FHA 203(b), USDA
Financing Conventional,VA,FHA 203(b),USDA
Read Less Info
Want to know what your home might be worth? Contact us for a FREE valuation!

Our team is ready to help you sell your home for the highest possible price ASAP

Bought with John D Crouse • RE/MAX Fine Homes
GET MORE INFORMATION




