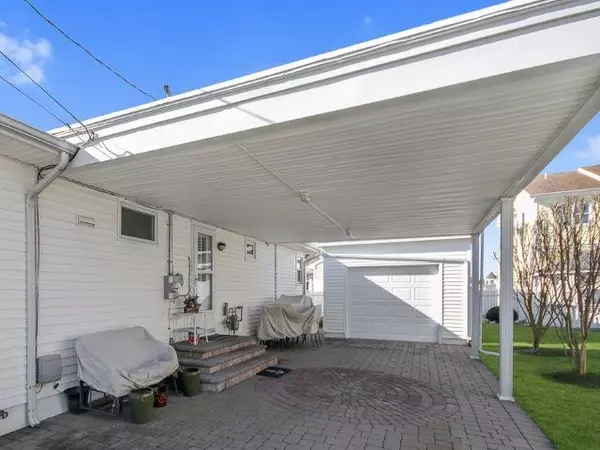For more information regarding the value of a property, please contact us for a free consultation.
Key Details
Sold Price $860,000
Property Type Single Family Home
Sub Type Single Family
Listing Status Sold
Purchase Type For Sale
MLS Listing ID 230759
Sold Date 06/30/23
Style Ranch
Bedrooms 3
Full Baths 2
Annual Tax Amount $6,410
Tax Year 2022
Lot Dimensions 60x80
Property Description
Rancher 300 bl east on a 60x80 lot. Home features 3BRS, 2 CT Baths, LR with hardwood floors (rear room carpeting 2 yrs. old), Kitchen with granite counter tops, oak cabinets. Front Andersen 4 bay windows will be replaced in April; 3 zone heat; washer & dryer 3 years old; ceiling fans throughout; security system; rear deck has awning; irrigation system (3 zoned) ; closets are all spacious; 3rd bedroom doubles as a Den; new exterior shower enclosure; stone pavers; lights in carport; 19x8 deck off Den/3rd BR; all flat roofs sealed 2 years ago; solid wood doors throughout; Kohler water saver fixtures and so much more. Property has many more unique details. Entire street is owner occupied with no summer rentals.
Location
State NJ
County Cape May
Area Wildwood Crest
Zoning R1
Location Details Inside Lot,See Remarks
Rooms
Other Rooms Living Room, Den/TV Room, Eat-In-Kitchen, Dining Area, Storage Attic, Laundry Closet
Basement Crawl Space
Interior
Interior Features Wood Flooring, Smoke/Fire Alarm, Storage
Hot Water Gas- Natural
Heating Gas Natural, Heat Pump, Hot Water
Cooling Central Air Condition
Appliance Self-Clean Oven, Microwave Oven, Refrigerator, Washer, Dryer, Dishwasher, Disposal, Smoke/Fire Detector
Exterior
Exterior Feature Deck, Fenced Yard, Cable TV
Parking Features Garage, Carport, Parking Pad, 2 Car, Detached, Concrete Driveway
Building
Lot Description Inside Lot, See Remarks
Sewer City
Water City
Structure Type Aluminum,Brick
New Construction No
Read Less Info
Want to know what your home might be worth? Contact us for a FREE valuation!

Our team is ready to help you sell your home for the highest possible price ASAP
Bought with LEES REAL ESTATE
GET MORE INFORMATION




