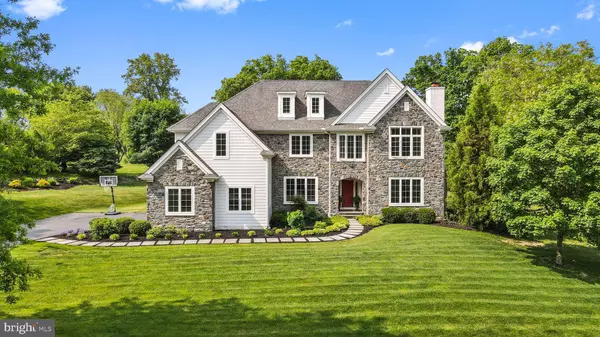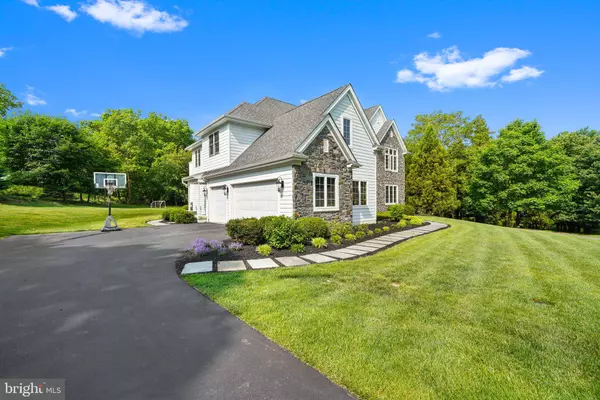For more information regarding the value of a property, please contact us for a free consultation.
Key Details
Sold Price $1,475,000
Property Type Single Family Home
Sub Type Detached
Listing Status Sold
Purchase Type For Sale
Square Footage 4,350 sqft
Price per Sqft $339
Subdivision Radley Run
MLS Listing ID PACT2046082
Sold Date 07/07/23
Style Traditional
Bedrooms 4
Full Baths 3
Half Baths 2
HOA Fees $16/ann
HOA Y/N Y
Abv Grd Liv Area 4,350
Originating Board BRIGHT
Year Built 2012
Annual Tax Amount $13,355
Tax Year 2023
Lot Size 0.913 Acres
Acres 0.91
Lot Dimensions 0.00 x 0.00
Property Description
You are stepping into luxury when you walk through the door at 1200 Truks Head Lane in the sought-after community of Radley Run! This one-of-a-kind home built in 2012 sits on almost an acre of land and boasts spectacular views of open space and the Radley Run golf course. Tucked away on a private lane with just three other homes, this property offers a level of privacy and exclusivity that's hard to find.
As you approach the house, you'll be struck by its elegant exterior, featuring custom stonework, hardy board, bluestone walkways, and beautiful landscaping. Inside, the home is equally impressive, with 5-inch site-finished hardwood floors, 9-foot ceilings, and an abundance of natural light. The grand foyer welcomes you in, leading to a private library on the right and an oversized dining room on the left. Custom crown molding, and wainscoting, add to the luxurious feel of the space.
The heart of the home is the custom gourmet kitchen, complete with white custom cabinets, high-grade granite countertops, and top-of-the-line appliances like a subzero refrigerator and a wolf natural gas six-burner range. A large center island with a ceramic farmhouse sink provides plenty of prep space, while the adjacent butler's pantry with a wine fridge is perfect for entertaining. The kitchen opens up to an oversized eating area with stunning views of the backyard, as well as a cozy family room with a natural gas-burning fireplace and more custom moldings.
Upstairs, the home continues to impress with 9-foot ceilings, custom moldings, and recessed lighting. The primary suite is a true oasis, featuring oversize windows, walk-in closets with custom shelving, and a luxurious bathroom with marble flooring, his and her vanities with marble countertops, and an oversize shower with frameless glass and a large soaking tub. Three additional bedrooms, each with their own unique features, offer plenty of space for family and guests. A newly renovated second-floor laundry room makes chores a breeze.
The basement is just waiting for your personal touch, with 10-foot ceilings and a walkout to the beautiful outdoor patio area. Speaking of which, the outdoor space truly sets this home apart. A flagstone patio and pavers, custom pergola, and natural gas fireplace provide the perfect setting for outdoor gatherings, while the outdoor kitchen makes grilling a breeze.
In addition to its stunning features, this home boasts an unbeatable location. Just a short distance from downtown West Chester, you'll have easy access to dining, shopping, and entertainment. Plus, with proximity to major highways like Rt 1 and 202, you'll be able to enjoy everything that Radley Run and the surrounding area has to offer. Don't miss your chance to own this truly unique property!
Location
State PA
County Chester
Area East Bradford Twp (10351)
Zoning RES
Rooms
Basement Daylight, Partial, Outside Entrance, Walkout Stairs, Windows
Interior
Interior Features Additional Stairway, Breakfast Area, Built-Ins, Ceiling Fan(s), Combination Kitchen/Living, Crown Moldings, Dining Area, Family Room Off Kitchen, Flat, Floor Plan - Open, Kitchen - Eat-In, Kitchen - Gourmet, Kitchen - Island, Kitchen - Table Space, Pantry, Recessed Lighting, Bathroom - Soaking Tub, Wainscotting, Walk-in Closet(s), Wet/Dry Bar, Window Treatments, Wine Storage, Wood Floors
Hot Water Natural Gas
Cooling Central A/C
Flooring Ceramic Tile, Marble, Hardwood
Fireplaces Number 2
Fireplaces Type Gas/Propane, Screen
Equipment Built-In Microwave, Built-In Range, Dishwasher, Dryer, Oven - Wall, Range Hood, Refrigerator, Six Burner Stove, Stainless Steel Appliances, Washer, Water Heater
Fireplace Y
Appliance Built-In Microwave, Built-In Range, Dishwasher, Dryer, Oven - Wall, Range Hood, Refrigerator, Six Burner Stove, Stainless Steel Appliances, Washer, Water Heater
Heat Source Natural Gas
Laundry Upper Floor
Exterior
Exterior Feature Patio(s)
Parking Features Garage - Side Entry
Garage Spaces 8.0
Water Access N
View Golf Course, Garden/Lawn, Trees/Woods, Scenic Vista
Roof Type Asphalt
Street Surface Black Top
Accessibility None
Porch Patio(s)
Road Frontage Private
Attached Garage 3
Total Parking Spaces 8
Garage Y
Building
Lot Description Backs - Open Common Area, Cul-de-sac
Story 2
Foundation Concrete Perimeter
Sewer On Site Septic
Water Public
Architectural Style Traditional
Level or Stories 2
Additional Building Above Grade, Below Grade
Structure Type 9'+ Ceilings
New Construction N
Schools
Elementary Schools Sarah W. Starkweather
Middle Schools Stenson
High Schools Rustin
School District West Chester Area
Others
Senior Community No
Tax ID 51-07Q-0352
Ownership Fee Simple
SqFt Source Assessor
Acceptable Financing Cash, Conventional
Horse Property N
Listing Terms Cash, Conventional
Financing Cash,Conventional
Special Listing Condition Standard
Read Less Info
Want to know what your home might be worth? Contact us for a FREE valuation!

Our team is ready to help you sell your home for the highest possible price ASAP

Bought with Anna Abbatemarco • EXP Realty, LLC
GET MORE INFORMATION




