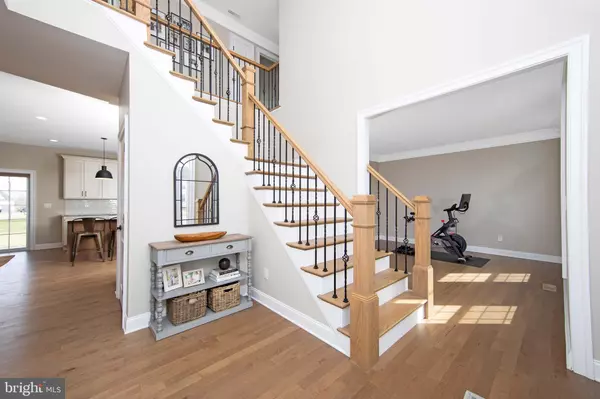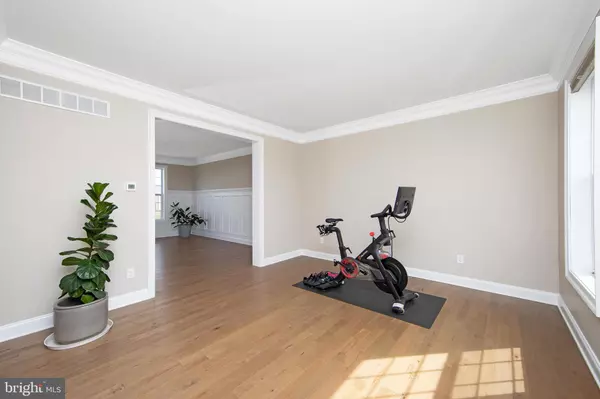For more information regarding the value of a property, please contact us for a free consultation.
Key Details
Sold Price $671,000
Property Type Single Family Home
Sub Type Detached
Listing Status Sold
Purchase Type For Sale
Square Footage 3,093 sqft
Price per Sqft $216
Subdivision None Available
MLS Listing ID NJSA2006946
Sold Date 07/05/23
Style Contemporary,Other
Bedrooms 4
Full Baths 2
Half Baths 1
HOA Fees $41/ann
HOA Y/N Y
Abv Grd Liv Area 3,093
Originating Board BRIGHT
Year Built 2021
Tax Year 2020
Lot Dimensions 195.33x269.94
Property Description
Don't miss this stunning formal upgraded sample model home in the "Estates at Oldman's Creek" Just 2 years young- why wait for a new build when you can close on this home fast!
This beautiful home has great curb appeal with a corner lot and impressive professional landscaping with a beautiful, accented exterior that features stunning stone and Batton & board vertical siding accents, and an open front porch with columns. The side entry 2 car garage adds to the curb appeal, this features additional an storage area. Enter into the 2-story foyer, with an upgraded oak staircase with upgraded wrought iron railings with oak box rails. The hallway features a home office with 2 panel doors for privacy, a powder room with a vanity and upgraded granite top, and a stairway to the full poured concrete basement with a 2-zoned HVAC system, a high efficiency HWH, prgramable thermostats and a 200-amp electric service,
There are upgraded hardwood floors throughout the living, dining rooms, office, family room, kitchen & breakfast rooms. The formal living and dining rooms feature crown moldings, and a custom tall chair rail wainscotting graces the dining room for a beautiful accented formal yet country style elegance.
A large Gourmet kitchen with all stainless-steel appliances, granite counter tops, lots of 42" high cabinetry with a tiled backsplash, island breakfast bar that has room for barstooks, a large pantry, and a separate breakfast area with a sliding door to steps and a large patio. The huge back yard with a total of 1.4 acres on the corner that has so much potential & room to grow. An avid gardener and a large, shed accent the back yard.
The large family room off of the kitchen features a soaring cathedral ceiling, and lots of windows for natural light. A gas fireplace with a wood mantel adds warmth to this stunning spacious room. A first-floor laundry also features a high efficiency washer & dryer and a laundry sink, with access to the side entry 2 car garage.
The upstairs is spectacular- starting with a stunning primary suite, the amenities include the straight edged tray ceiling with accent crown molding, a primary private sitting room and a large walk-in closet.
The primary bathroom features upgraded tiled flooring and walls in the walk-in shower with frameless glass shower doors and tiled surrounding the garden soaking tub. The double sink vanity with lots of cabinetry for extra space features an upgraded quartz countertop. There are 3 additional large bedrooms with lots of closet space. A full hall bathroom also features upgraded tiled flooring and tub/shower walls. A double vanity sinks also with a quartz countertop. There is a full attic which holds the 2nd HVAC system.
So much house for the money, and only 2 years young!!!Show & sell!!!
Location
State NJ
County Salem
Area Oldmans Twp (21707)
Zoning RESIDENTIAL
Rooms
Other Rooms Living Room, Dining Room, Primary Bedroom, Bedroom 2, Bedroom 3, Bedroom 4, Kitchen, Family Room, Foyer, Breakfast Room, Study, Office
Basement Daylight, Full, Drainage System, Full, Interior Access, Poured Concrete, Sump Pump, Windows
Interior
Interior Features Attic, Breakfast Area, Carpet, Ceiling Fan(s), Chair Railings, Crown Moldings, Curved Staircase, Family Room Off Kitchen, Floor Plan - Open, Floor Plan - Traditional, Kitchen - Island, Kitchen - Table Space, Primary Bath(s), Recessed Lighting, Soaking Tub, Stall Shower, Upgraded Countertops, Walk-in Closet(s), Dining Area, Formal/Separate Dining Room, Kitchen - Gourmet, Tub Shower, Wainscotting, Wood Floors
Hot Water Propane, 60+ Gallon Tank
Heating Forced Air
Cooling Central A/C
Flooring Hardwood, Partially Carpeted, Ceramic Tile, Wood
Fireplaces Number 1
Fireplaces Type Gas/Propane, Mantel(s)
Equipment Dishwasher, Oven - Single, Oven - Wall, Water Heater - Tankless, Dryer - Front Loading, Dryer - Gas, Energy Efficient Appliances, ENERGY STAR Clothes Washer, Exhaust Fan, Oven - Self Cleaning, Oven/Range - Gas, Refrigerator, Stainless Steel Appliances, Washer, Water Heater - High-Efficiency
Furnishings No
Fireplace Y
Window Features Energy Efficient,Vinyl Clad,Casement,ENERGY STAR Qualified
Appliance Dishwasher, Oven - Single, Oven - Wall, Water Heater - Tankless, Dryer - Front Loading, Dryer - Gas, Energy Efficient Appliances, ENERGY STAR Clothes Washer, Exhaust Fan, Oven - Self Cleaning, Oven/Range - Gas, Refrigerator, Stainless Steel Appliances, Washer, Water Heater - High-Efficiency
Heat Source Propane - Leased
Laundry Main Floor, Dryer In Unit, Washer In Unit
Exterior
Exterior Feature Patio(s), Porch(es)
Parking Features Garage - Side Entry, Inside Access, Oversized
Garage Spaces 2.0
Utilities Available Cable TV Available
Water Access N
Roof Type Fiberglass,Shingle,Pitched,Architectural Shingle
Street Surface Black Top
Accessibility None
Porch Patio(s), Porch(es)
Road Frontage Boro/Township
Attached Garage 2
Total Parking Spaces 2
Garage Y
Building
Lot Description Corner, Front Yard, Rear Yard, SideYard(s), Cleared, Irregular, Landscaping, Level, Open
Story 2
Foundation Concrete Perimeter
Sewer On Site Septic
Water Well
Architectural Style Contemporary, Other
Level or Stories 2
Additional Building Above Grade
Structure Type 2 Story Ceilings,Cathedral Ceilings,Dry Wall
New Construction Y
Schools
School District Oldmans Township Public Schools
Others
Senior Community No
Tax ID 07-00013 02-00003
Ownership Fee Simple
SqFt Source Estimated
Acceptable Financing Cash, Conventional, VA
Horse Property N
Listing Terms Cash, Conventional, VA
Financing Cash,Conventional,VA
Special Listing Condition Standard
Read Less Info
Want to know what your home might be worth? Contact us for a FREE valuation!

Our team is ready to help you sell your home for the highest possible price ASAP

Bought with Mary Anne McIntyre • Weichert Realtors-Mullica Hill
GET MORE INFORMATION




