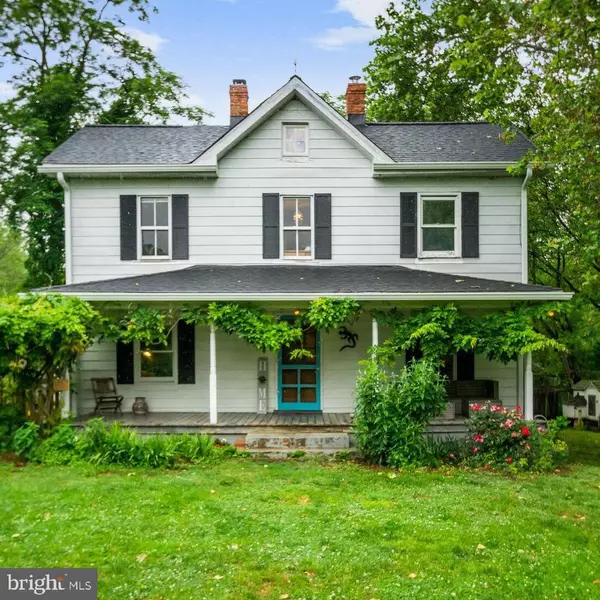For more information regarding the value of a property, please contact us for a free consultation.
Key Details
Sold Price $720,000
Property Type Single Family Home
Sub Type Detached
Listing Status Sold
Purchase Type For Sale
Square Footage 2,500 sqft
Price per Sqft $288
Subdivision None Available
MLS Listing ID MDAA2059984
Sold Date 07/06/23
Style Farmhouse/National Folk
Bedrooms 4
Full Baths 2
HOA Y/N N
Abv Grd Liv Area 2,500
Originating Board BRIGHT
Year Built 1930
Annual Tax Amount $3,205
Tax Year 2010
Lot Size 7.000 Acres
Acres 7.0
Property Description
Imagine living a life of peacefulness, in your own oasis of serenity, in your very own charming farmhouse set on 2 lots just a short drive to DC or Annapolis. This 1930's farmhouse is set off the road in a bucolic private setting, yet it's so close to shopping, entertainment or the waterfront. A major two story addition was added in recent years which offers walls of windows in the main gathering room, and primary bedroom on the second floor, overlooking the serene lush back acres. An open, welcoming country kitchen with warm wood floors and farmhouse sink invite everyone to participate in the next home grown meal. Each bath has been refreshed or expanded. Heated floors were added to both levels of the addition in 2017. New roof in 2019. There's a handy "juice box" for car charging. Despite all the improvements, the original farmhouse details remain intact. The best available technology septic system recently installed with a capacity of up to 5 bedrooms allows for plenty of room to continue the expansion. When you're ready to enjoy your private great outdoors you will have the choice of using the covered front porch, enclosed screened in porch or open back deck to relax and be one with nature. The property is mostly fenced for horses on the perimeter with a special fenced area for smaller pets. A large wooden barn with multiple stalls, water, electric, feed room, covered run-in area, a riding ring and a separate run-in will accommodate your four-legged friends nicely. Grow your own food in the custom greenhouse with a fenced kitchen garden. It's the cottage-core life you've dreamed of with the benefit of a sought after location. Shown by appointment only.
Location
State MD
County Anne Arundel
Zoning RA
Interior
Interior Features Attic, Dining Area, Wainscotting, Stove - Wood, Wood Floors, WhirlPool/HotTub, Additional Stairway, Built-Ins, Ceiling Fan(s), Exposed Beams, Family Room Off Kitchen, Kitchen - Country, Kitchen - Table Space, Recessed Lighting, Upgraded Countertops
Hot Water Oil
Heating Hot Water
Cooling Window Unit(s)
Flooring Solid Hardwood, Tile/Brick, Concrete
Fireplaces Number 2
Fireplaces Type Flue for Stove
Equipment Washer/Dryer Hookups Only, Dishwasher, Dryer, Microwave, Oven/Range - Gas, Range Hood, Refrigerator, Washer
Fireplace Y
Window Features Double Hung,Screens,Storm
Appliance Washer/Dryer Hookups Only, Dishwasher, Dryer, Microwave, Oven/Range - Gas, Range Hood, Refrigerator, Washer
Heat Source Oil
Laundry Main Floor
Exterior
Exterior Feature Deck(s), Porch(es)
Fence Board, Chain Link
Utilities Available Cable TV Available
Water Access N
View Pasture
Roof Type Asphalt
Street Surface Gravel
Accessibility None
Porch Deck(s), Porch(es)
Road Frontage Private
Garage N
Building
Lot Description Backs to Trees, Private
Story 2
Foundation Other, Stone
Sewer Septic Exists
Water Well
Architectural Style Farmhouse/National Folk
Level or Stories 2
Additional Building Above Grade, Below Grade
Structure Type 9'+ Ceilings,Vaulted Ceilings,Plaster Walls,Dry Wall,Beamed Ceilings
New Construction N
Schools
Elementary Schools Traceys
Middle Schools Southern
High Schools Southern
School District Anne Arundel County Public Schools
Others
Pets Allowed Y
Senior Community No
Tax ID 020800090022759
Ownership Fee Simple
SqFt Source Estimated
Security Features Security Gate
Horse Property Y
Horse Feature Riding Ring, Paddock, Horses Allowed, Stable(s)
Special Listing Condition Standard
Pets Allowed No Pet Restrictions
Read Less Info
Want to know what your home might be worth? Contact us for a FREE valuation!

Our team is ready to help you sell your home for the highest possible price ASAP

Bought with Sarah Rebecca Boone • O Brien Realty, Inc.
GET MORE INFORMATION




