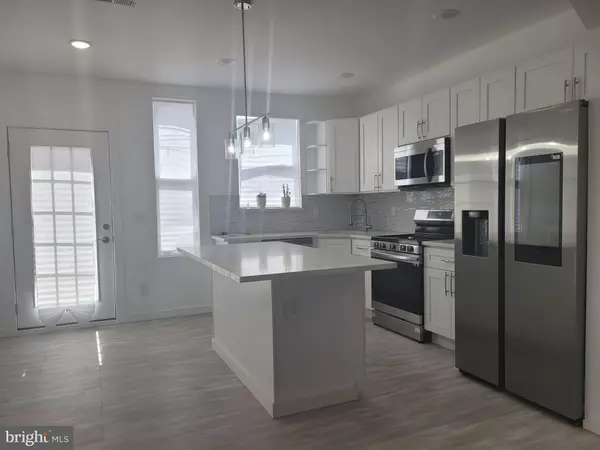For more information regarding the value of a property, please contact us for a free consultation.
Key Details
Sold Price $280,000
Property Type Townhouse
Sub Type Interior Row/Townhouse
Listing Status Sold
Purchase Type For Sale
Square Footage 1,464 sqft
Price per Sqft $191
Subdivision Oxford Circle
MLS Listing ID PAPH2219878
Sold Date 05/09/23
Style Contemporary
Bedrooms 5
Full Baths 2
Half Baths 1
HOA Y/N N
Abv Grd Liv Area 1,464
Originating Board BRIGHT
Year Built 1940
Annual Tax Amount $691
Tax Year 2022
Lot Size 1,800 Sqft
Acres 0.04
Lot Dimensions 18.00 x 100.00
Property Description
Welcome to your fully renovated dream home, 1240 E Sanger Street! This stunning property is nestled in the oxford circle section of Philadelphia is a gem, on a large quiet street with plenty of parking. Upon entering the home, you'll be struck by the open floor plan and abundant natural sunlight. The custom Chef's kitchen with stainless steel smart appliances, gas stove, title back splash, and top of the line quartz counter tops with an island with pendant lights above. It is the heart of the main level that is accompanied by a convenient half bathroom for you and your guests, and recess lighting throughout. Upstairs, you'll find three bedrooms, one that has a Juliet deck as a bonus. The rooms all have ample natural light and a fully renovated bathroom with new fixtures and finishes.
New plumbing, electric, HVAC and a new roof
New walls, fresh paint, nice recess style disc lights.
All new smart appliances, & thermostat
Nice laminate flooring throughout.
The fully finished basement is the perfect entertainment space, with 2 extra bedrooms and another full bathroom. Brand new washer/dryer will be installed. Additionally, the basement has its entry door leading to a private parking spot at the back of the house. Close to I95 and Route 1 and easy access to public transportation. This property is move-in ready, with all of the updates and finishes you could want in a modern home. Pack your bags! Easy Showing!
.
Location
State PA
County Philadelphia
Area 19124 (19124)
Zoning RSA5
Rooms
Other Rooms Living Room, Kitchen, Laundry, Half Bath
Basement Fully Finished, Heated, Improved, Interior Access, Outside Entrance, Walkout Level, Windows
Interior
Hot Water 60+ Gallon Tank
Heating Hot Water
Cooling Central A/C
Equipment Dishwasher, Disposal, Microwave, Oven/Range - Gas, Stainless Steel Appliances, Stove
Fireplace N
Appliance Dishwasher, Disposal, Microwave, Oven/Range - Gas, Stainless Steel Appliances, Stove
Heat Source Central, Natural Gas
Exterior
Garage Spaces 2.0
Water Access N
Accessibility 2+ Access Exits
Total Parking Spaces 2
Garage N
Building
Story 3
Foundation Other
Sewer Public Sewer
Water Public
Architectural Style Contemporary
Level or Stories 3
Additional Building Above Grade, Below Grade
New Construction N
Schools
School District The School District Of Philadelphia
Others
Senior Community No
Tax ID 621049900
Ownership Fee Simple
SqFt Source Assessor
Acceptable Financing Cash, Conventional, FHA, VA
Listing Terms Cash, Conventional, FHA, VA
Financing Cash,Conventional,FHA,VA
Special Listing Condition Standard
Read Less Info
Want to know what your home might be worth? Contact us for a FREE valuation!

Our team is ready to help you sell your home for the highest possible price ASAP

Bought with Trista Factor • HomeSmart Nexus Realty Group - Newtown
GET MORE INFORMATION




