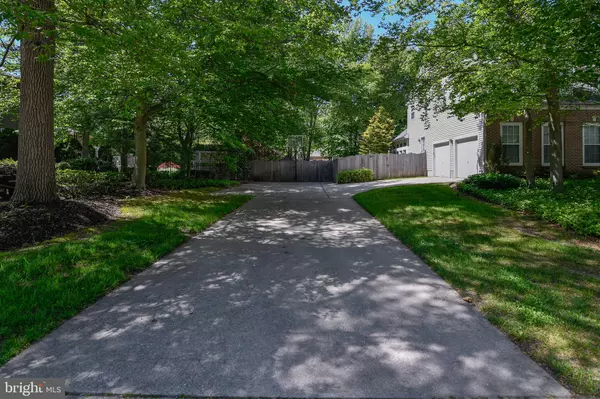For more information regarding the value of a property, please contact us for a free consultation.
Key Details
Sold Price $780,000
Property Type Single Family Home
Sub Type Detached
Listing Status Sold
Purchase Type For Sale
Square Footage 4,010 sqft
Price per Sqft $194
Subdivision Wesley Hunt
MLS Listing ID NJBL2046054
Sold Date 06/20/23
Style Colonial,Contemporary
Bedrooms 4
Full Baths 3
HOA Y/N N
Abv Grd Liv Area 4,010
Originating Board BRIGHT
Year Built 1994
Annual Tax Amount $17,483
Tax Year 2022
Lot Size 0.473 Acres
Acres 0.47
Lot Dimensions 0.00 x 0.00
Property Description
Custom built estate home located on large, beautiful lot in the prestigious Wellesley Hunt Neighborhood. The home has been well-maintained, renovated, and enlarged. Some of the desirable features are newer Hardwood flooring throughout the home, newer spacious kitchen with ample cabinetry, granite countertops, large working island with breakfast bar, and separate entertainment section, an open dining room with a bay window, two-story Family Room with gas fireplace, newer custom built Solarium surrounded by windows and light and Great Room with stone wall, gas fireplace and cathedral ceiling, a first floor Bedroom with adjoining full bath, a den, a formal living room or office with French entry doors. On the second floor there is a large Main Bedroom with sitting/dressing area, two deep storage closets, double clothes closet and a spacious walk-in closet, the Main Bedroom Bath has double sinks, stall shower and soaking tub and a ceramic tile floor, the Second and Third Bedrooms are spacious with double clothes closets, there is a large laundry room with closet, and a Full Bath. The open hallway overlooks the first- floor family room and there are pull-down stairs to access the attic storage. The Basement is very spacious with carpeting, lighting and several custom build storage /utility closets and enclosed shelving. There is a fenced rear yard with a concrete patio, lush landscaping and beautiful trees. Come see this home, you won’t want to leave.
Location
State NJ
County Burlington
Area Mount Laurel Twp (20324)
Zoning RESIDENTIAL
Rooms
Other Rooms Living Room, Dining Room, Bedroom 2, Bedroom 4, Kitchen, Family Room, Den, Foyer, Bedroom 1, Great Room, Laundry, Mud Room, Solarium, Bathroom 1, Bathroom 2, Bathroom 3
Basement Full, Sump Pump, Space For Rooms, Poured Concrete, Partially Finished, Interior Access, Improved, Heated, Drainage System
Main Level Bedrooms 1
Interior
Interior Features Attic, Ceiling Fan(s), Chair Railings, Crown Moldings, Entry Level Bedroom, Family Room Off Kitchen, Floor Plan - Open, Kitchen - Eat-In, Kitchen - Island, Pantry, Primary Bath(s), Recessed Lighting, Soaking Tub, Sprinkler System, Stall Shower, Tub Shower, Upgraded Countertops, Walk-in Closet(s), Window Treatments, Wood Floors
Hot Water Natural Gas
Heating Forced Air, Zoned
Cooling Central A/C, Zoned
Flooring Marble, Hardwood, Ceramic Tile, Vinyl, Wood
Fireplaces Number 2
Fireplaces Type Gas/Propane, Mantel(s), Stone
Fireplace Y
Window Features Bay/Bow,Casement,Double Hung,Double Pane,Energy Efficient
Heat Source Natural Gas
Laundry Upper Floor
Exterior
Parking Features Additional Storage Area, Garage - Side Entry, Garage Door Opener, Inside Access
Garage Spaces 6.0
Fence Privacy, Rear, Wood
Water Access N
Roof Type Asphalt,Shingle,Pitched
Accessibility 2+ Access Exits
Attached Garage 2
Total Parking Spaces 6
Garage Y
Building
Story 2
Foundation Concrete Perimeter
Sewer Public Sewer
Water Public
Architectural Style Colonial, Contemporary
Level or Stories 2
Additional Building Above Grade, Below Grade
Structure Type Dry Wall
New Construction N
Schools
School District Mount Laurel Township Public Schools
Others
Senior Community No
Tax ID 24-00700 10-00002
Ownership Fee Simple
SqFt Source Assessor
Horse Property N
Special Listing Condition Standard
Read Less Info
Want to know what your home might be worth? Contact us for a FREE valuation!

Our team is ready to help you sell your home for the highest possible price ASAP

Bought with Carol A Minghenelli • Compass New Jersey, LLC - Moorestown
GET MORE INFORMATION




