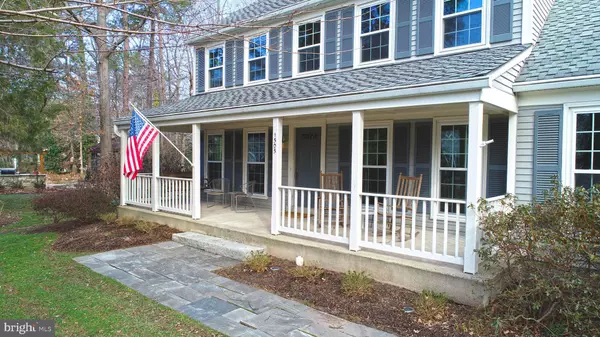For more information regarding the value of a property, please contact us for a free consultation.
Key Details
Sold Price $1,078,500
Property Type Single Family Home
Sub Type Detached
Listing Status Sold
Purchase Type For Sale
Square Footage 3,740 sqft
Price per Sqft $288
Subdivision Reston
MLS Listing ID VAFX2127548
Sold Date 06/30/23
Style Colonial
Bedrooms 5
Full Baths 3
Half Baths 1
HOA Fees $61/ann
HOA Y/N Y
Abv Grd Liv Area 2,540
Originating Board BRIGHT
Year Built 1986
Annual Tax Amount $10,823
Tax Year 2023
Lot Size 0.459 Acres
Acres 0.46
Property Description
We have a clean contract, we are just waiting for relo to sign off, then will go Pending. Lovely home in cul-de-sac with many upgrades and updates in sought-after neighborhood- easy walk to Village Center and one block to Elem. School. New primary bath just completed with gorgeous tile, free-standing tub, designer shower, vanities, mirrors and lights, and HEATED FLOOR! Primary also features a sitting room with skylights. Authentic, high-quality hardwood flooring on main and upper levels. WFH office on main level with built-in bookshelves. You'll love the expansive kitchen window overlooking the deck and landscaped yard. Improvements: Lower level with 5th legal BR and full bath, rec room, flex space and don't miss the finished storage closet -- 2021, Windows have been replaced- 2013, Hardwood flooring two levels, 2019. Landscaping - ongoing. This is a relocation, check docs for addendums to contract. Can close after June 30th. No rent-back needed.
Location
State VA
County Fairfax
Zoning 372
Direction Southwest
Rooms
Basement Connecting Stairway, Full, Fully Finished, Heated, Improved, Interior Access
Interior
Interior Features Chair Railings, Formal/Separate Dining Room, Kitchen - Eat-In, Kitchen - Table Space, Primary Bath(s), Recessed Lighting, Skylight(s), Soaking Tub, Upgraded Countertops, Wood Floors, Window Treatments, Other, Pantry, Built-Ins, Breakfast Area
Hot Water Natural Gas
Heating Forced Air
Cooling Ceiling Fan(s), Multi Units
Fireplaces Number 1
Heat Source Natural Gas
Exterior
Parking Features Garage - Side Entry
Garage Spaces 8.0
Utilities Available Cable TV
Amenities Available Basketball Courts, Baseball Field, Bike Trail, Common Grounds, Fitness Center, Jog/Walk Path, Lake, Meeting Room, Non-Lake Recreational Area, Picnic Area, Pool - Indoor, Pool - Outdoor, Soccer Field
Water Access N
Accessibility None
Attached Garage 2
Total Parking Spaces 8
Garage Y
Building
Story 3
Foundation Brick/Mortar, Block
Sewer Public Sewer
Water Public
Architectural Style Colonial
Level or Stories 3
Additional Building Above Grade, Below Grade
New Construction N
Schools
Elementary Schools Armstrong
Middle Schools Herndon
High Schools Herndon
School District Fairfax County Public Schools
Others
Pets Allowed Y
HOA Fee Include Common Area Maintenance,Pier/Dock Maintenance,Pool(s),Reserve Funds,Other
Senior Community No
Tax ID 0113 14020055
Ownership Fee Simple
SqFt Source Assessor
Special Listing Condition Standard
Pets Allowed Cats OK, Dogs OK
Read Less Info
Want to know what your home might be worth? Contact us for a FREE valuation!

Our team is ready to help you sell your home for the highest possible price ASAP

Bought with Laurie A Logan • Golston Real Estate Inc.



