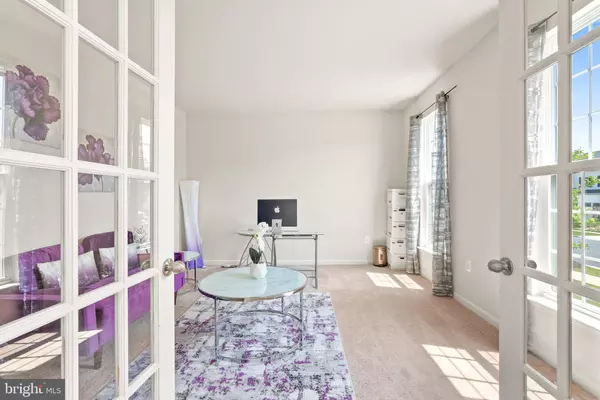For more information regarding the value of a property, please contact us for a free consultation.
Key Details
Sold Price $610,000
Property Type Single Family Home
Sub Type Detached
Listing Status Sold
Purchase Type For Sale
Square Footage 4,143 sqft
Price per Sqft $147
Subdivision Embrey Mill
MLS Listing ID VAST2021586
Sold Date 06/30/23
Style Colonial
Bedrooms 5
Full Baths 3
Half Baths 1
HOA Fees $138/mo
HOA Y/N Y
Abv Grd Liv Area 2,968
Originating Board BRIGHT
Year Built 2019
Annual Tax Amount $4,833
Tax Year 2022
Lot Size 7,305 Sqft
Acres 0.17
Property Description
Looking to move into a place you would be proud to call home in Stafford, VA? Look no further than this unforgettable luxury house from Award-Winning Integrity Homes. This Chatham model standalone luxury house boasts 5 bedrooms, 3 full bathrooms, a spacious 2-car garage, and over 4,000 square feet of living space on a premium elevated end-block lot in one of the most desirable neighborhoods with arguably one of the best designed community infrastructures in all of Northern Virginia in Embrey Mill.
Beautifully maintained and updated, your next house that you will be proud to call home features hardwood floors, a large next level gourmet kitchen with stainless steel appliances, “Fairfield Maple” cabinets, and granite counters, a spacious living and dining area perfect for entertaining, and a cozy family room with a “Black Magma” fireplace. Upstairs you'll find a luxurious master suite with spa-like Whirlpool Jet Garden bath as well as a separate shower, dual-vanities on a cultured marble vanity top and a spacious walk-in closet, along with three additional bedrooms and another full bath.
Outside, you'll love the peaceful setting of the backyard, complete with patio and plenty of room for outdoor fun, relaxation and even personalization. 1056 Aspen Road is the place to call home if you are looking to move one step closer to your “happily ever after”. Don't miss your chance to make this dream house yours. Schedule your visit today!
Location
State VA
County Stafford
Zoning PD2
Rooms
Basement Combination, Improved, Interior Access, Partially Finished, Outside Entrance
Interior
Hot Water Natural Gas
Heating Forced Air
Cooling Central A/C
Heat Source Natural Gas
Exterior
Parking Features Garage - Rear Entry, Garage Door Opener, Inside Access
Garage Spaces 6.0
Water Access N
Accessibility None
Attached Garage 2
Total Parking Spaces 6
Garage Y
Building
Story 3
Foundation Other
Sewer Public Sewer
Water Public
Architectural Style Colonial
Level or Stories 3
Additional Building Above Grade, Below Grade
New Construction N
Schools
School District Stafford County Public Schools
Others
Senior Community No
Tax ID 29G 5 731
Ownership Fee Simple
SqFt Source Assessor
Special Listing Condition Standard
Read Less Info
Want to know what your home might be worth? Contact us for a FREE valuation!

Our team is ready to help you sell your home for the highest possible price ASAP

Bought with Mahbub Jamal • Pearson Smith Realty, LLC
GET MORE INFORMATION




