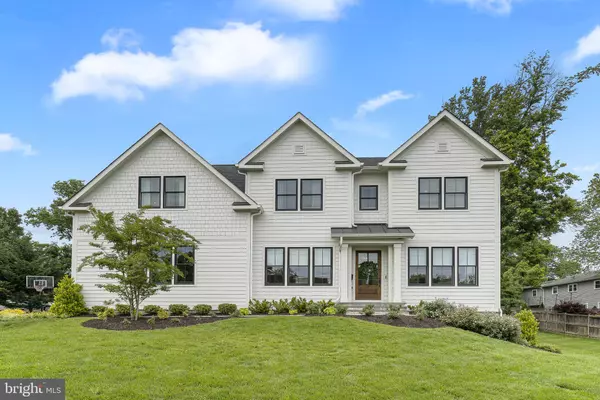For more information regarding the value of a property, please contact us for a free consultation.
Key Details
Sold Price $2,100,000
Property Type Single Family Home
Sub Type Detached
Listing Status Sold
Purchase Type For Sale
Square Footage 4,877 sqft
Price per Sqft $430
Subdivision Speer
MLS Listing ID VAFX2126614
Sold Date 06/30/23
Style Craftsman
Bedrooms 5
Full Baths 4
Half Baths 1
HOA Y/N N
Abv Grd Liv Area 3,377
Originating Board BRIGHT
Year Built 2021
Annual Tax Amount $18,405
Tax Year 2023
Lot Size 7,936 Sqft
Acres 0.18
Property Description
Falls Church, Like-New, McLean HS Pyramid! This stunning, two-year-young Focal Point custom home features gleaming hardwood floors on the main and upper levels as well as large windows and expansive rooms. Sited on a corner lot on a quiet street, this 3-level home offers an impressive array of features. The expansive eat-in chef’s kitchen boasts quartz countertops, high-end stainless-steel appliances, an island, table seating with custom built-in bench, and a walk-in pantry. Kitchen opens to a living room with tray ceilings, a gas fireplace, and doors leading to the large rear deck with Trex-style decking. A formal dining room, office with custom built-ins, spacious mudroom, and half bath round off the main level. The upper level offers 4 sizable bedrooms, 3 full baths, and a laundry room. The fantastic ensuite primary bedroom features a tray ceiling, a huge walk-in closet, and a stunning bath with soaking tub and walk-in shower. The lower level includes a family room, 5th bedroom, full bath, gym, bonus room/playroom, loads of closet space, and a large storage room. The attached two-car garage offers ample storage and door to mudroom. Conveniently located just minutes to Falls Church City's shopping, parks, award-winning farmer's market, and restaurants, this property is only 1 mile to West Falls Church Metro, offering easy access to Routes 66 & 7, Tysons Corner, Arlington, and DC. Experience the best of suburban living in this exceptional Falls Church home!
Location
State VA
County Fairfax
Zoning 140
Rooms
Other Rooms Living Room, Dining Room, Primary Bedroom, Bedroom 2, Bedroom 3, Bedroom 4, Bedroom 5, Kitchen, Family Room, Exercise Room, Laundry, Mud Room, Other, Office, Storage Room, Bathroom 2, Bathroom 3, Primary Bathroom, Full Bath, Half Bath
Basement Fully Finished, Full
Interior
Interior Features Breakfast Area, Kitchen - Eat-In, Kitchen - Table Space, Pantry, Primary Bath(s), Window Treatments, Recessed Lighting, Crown Moldings, Soaking Tub, Tub Shower, Kitchen - Island, Wood Floors, Walk-in Closet(s), Carpet, Dining Area, Family Room Off Kitchen
Hot Water Natural Gas
Heating Forced Air
Cooling Central A/C
Flooring Hardwood, Carpet
Fireplaces Number 1
Fireplaces Type Gas/Propane, Mantel(s)
Equipment Built-In Microwave, Dryer, Washer, Cooktop, Dishwasher, Disposal, Refrigerator, Icemaker, Oven - Wall, Stainless Steel Appliances
Fireplace Y
Appliance Built-In Microwave, Dryer, Washer, Cooktop, Dishwasher, Disposal, Refrigerator, Icemaker, Oven - Wall, Stainless Steel Appliances
Heat Source Natural Gas
Laundry Has Laundry, Upper Floor
Exterior
Exterior Feature Deck(s)
Parking Features Garage Door Opener
Garage Spaces 2.0
Water Access N
View Garden/Lawn
Roof Type Composite
Accessibility None
Porch Deck(s)
Attached Garage 2
Total Parking Spaces 2
Garage Y
Building
Lot Description Corner
Story 3
Foundation Slab
Sewer Public Sewer
Water Public
Architectural Style Craftsman
Level or Stories 3
Additional Building Above Grade, Below Grade
New Construction N
Schools
Elementary Schools Haycock
Middle Schools Longfellow
High Schools Mclean
School District Fairfax County Public Schools
Others
Senior Community No
Tax ID 0404 13 0046
Ownership Fee Simple
SqFt Source Assessor
Special Listing Condition Standard
Read Less Info
Want to know what your home might be worth? Contact us for a FREE valuation!

Our team is ready to help you sell your home for the highest possible price ASAP

Bought with Xiaodong Wu • Premiere Realty LLC
GET MORE INFORMATION




