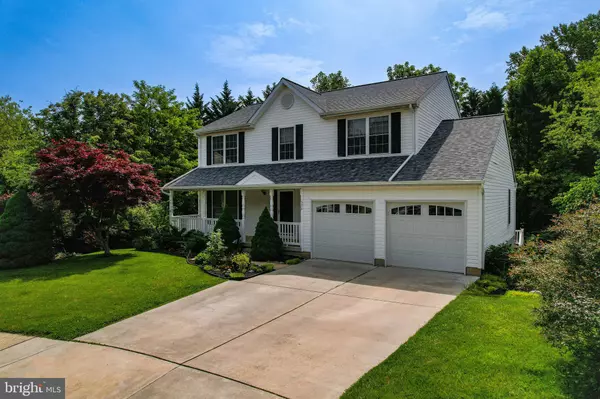For more information regarding the value of a property, please contact us for a free consultation.
Key Details
Sold Price $670,000
Property Type Single Family Home
Sub Type Detached
Listing Status Sold
Purchase Type For Sale
Square Footage 3,022 sqft
Price per Sqft $221
Subdivision Catonsville
MLS Listing ID MDBC2066722
Sold Date 06/30/23
Style Colonial
Bedrooms 4
Full Baths 3
Half Baths 1
HOA Y/N N
Abv Grd Liv Area 2,072
Originating Board BRIGHT
Year Built 1995
Annual Tax Amount $6,690
Tax Year 2022
Lot Size 9,681 Sqft
Acres 0.22
Property Description
Beautiful home in rarely available Hilltop neighborhood of Catonsville. Home is on a cul-de-sac backing to woods for a peaceful private outdoor experience. Multiple gardens surround the property and there is a huge Trex type deck off of the kitchen to really make use of the outdoor space. The kitchen is open and has a large island and breakfast room which opens to the family room area. There is a formal dining area (currently being used as an office space) and a formal living room as well. The primary bedroom has an adjoining en suite bath with dual sinks, a jacuzzi tub, separate shower, and walk-in closet with closet system shelving. The other three bedrooms on the upper level are all great sized rooms with large closets. The basement is open and fully finished and has an area used for a gym. There is also a full bath in the basement. The laundry room is on the first floor. The garage has new doors and is oversized with plenty of space for a work shop or extra storage. There is also attic access from the garage. Top it all off with a NEW ROOF and you have the perfect place to call HOME!
Location
State MD
County Baltimore
Zoning RESIDENTIAL
Rooms
Other Rooms Dining Room, Bedroom 2, Bedroom 3, Bedroom 4, Kitchen, Family Room, Basement, Foyer, Breakfast Room, Bedroom 1, Exercise Room, Laundry, Storage Room, Bathroom 1, Bathroom 2, Bathroom 3, Half Bath
Basement Daylight, Full, Fully Finished, Interior Access, Outside Entrance, Walkout Level
Interior
Interior Features Combination Kitchen/Living, Dining Area
Hot Water Natural Gas
Heating Forced Air
Cooling Central A/C, Ceiling Fan(s)
Fireplaces Number 1
Fireplaces Type Gas/Propane
Equipment Oven/Range - Gas, Refrigerator, Stainless Steel Appliances, Dishwasher
Fireplace Y
Window Features Double Pane,Screens
Appliance Oven/Range - Gas, Refrigerator, Stainless Steel Appliances, Dishwasher
Heat Source Natural Gas
Laundry Main Floor
Exterior
Exterior Feature Deck(s), Patio(s)
Parking Features Additional Storage Area, Inside Access
Garage Spaces 4.0
Fence Fully
Utilities Available Cable TV Available, Natural Gas Available
Water Access N
View Garden/Lawn, Trees/Woods
Roof Type Asphalt
Accessibility None
Porch Deck(s), Patio(s)
Attached Garage 2
Total Parking Spaces 4
Garage Y
Building
Lot Description Backs to Trees, Cul-de-sac, Front Yard, Partly Wooded, Private, Rear Yard, SideYard(s)
Story 3
Foundation Permanent
Sewer Public Sewer
Water Public
Architectural Style Colonial
Level or Stories 3
Additional Building Above Grade, Below Grade
New Construction N
Schools
High Schools Catonsville
School District Baltimore County Public Schools
Others
Senior Community No
Tax ID 04012200008036
Ownership Fee Simple
SqFt Source Assessor
Horse Property N
Special Listing Condition Standard
Read Less Info
Want to know what your home might be worth? Contact us for a FREE valuation!

Our team is ready to help you sell your home for the highest possible price ASAP

Bought with Teresa M DePaola • RE/MAX Solutions
GET MORE INFORMATION




