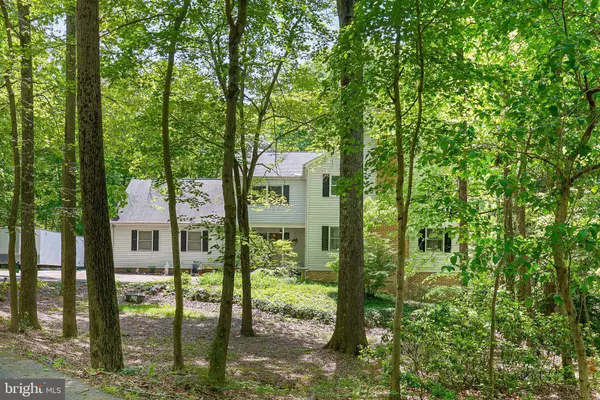For more information regarding the value of a property, please contact us for a free consultation.
Key Details
Sold Price $530,000
Property Type Single Family Home
Sub Type Detached
Listing Status Sold
Purchase Type For Sale
Square Footage 3,691 sqft
Price per Sqft $143
Subdivision Delaplaine Manor
MLS Listing ID MDCC2008962
Sold Date 06/30/23
Style Colonial
Bedrooms 6
Full Baths 3
Half Baths 1
HOA Y/N N
Abv Grd Liv Area 3,291
Originating Board BRIGHT
Year Built 1989
Annual Tax Amount $4,586
Tax Year 2022
Lot Size 1.190 Acres
Acres 1.19
Property Description
Got a large family and need room for everyone? Well, look no further. Here is a 6 bedroom, or 5 bedroom with a nice office house, with 3 full bathrooms and 1 half bath. You will love the 3 full size cars garage to store all of your vehicles and equipment. The laundry is on the upper level with the bedrooms. A traditional layout allows you to have a beautiful dining room separate from the kitchen & family room. You also have a lovely living room with a wood burning fireplace for Christmas time and other special events. The entire inside has been repainted and new carpet installed. It is like a new house inside. Most major appliances and systems have been replaced in the last 10 years. Lots and lots of closet space for everyones gear. If that isn't enough, there is more floored attic space where larger items can be stored. On the outside you have a beautiful 12' x 27' deck with solar lighting for your nighttime functions. You also have separate HVAC units for each level for energy efficiency. All of this on over an acre of wooded land with a delightful seasonal creek traversing across the front of the property. The location is close to schools and the downtown of North East. So close to the water without paying for water view prices.
Location
State MD
County Cecil
Zoning RM
Direction North
Rooms
Basement Connecting Stairway, Drainage System, Full, Heated, Outside Entrance
Main Level Bedrooms 1
Interior
Interior Features Attic, Butlers Pantry, Carpet, Ceiling Fan(s), Central Vacuum, Crown Moldings, Dining Area, Entry Level Bedroom, Family Room Off Kitchen, Floor Plan - Traditional, Formal/Separate Dining Room, Kitchen - Eat-In, Kitchen - Table Space, Recessed Lighting, Tub Shower, Walk-in Closet(s), Water Treat System, Window Treatments
Hot Water Bottled Gas
Heating Heat Pump - Gas BackUp, Central
Cooling Central A/C
Flooring Carpet, Ceramic Tile, Hardwood
Fireplaces Number 1
Fireplaces Type Wood, Brick
Equipment Central Vacuum, Dishwasher, Disposal, Dryer - Front Loading, Dryer - Electric, Oven - Single, Oven - Self Cleaning
Fireplace Y
Window Features Storm,Double Pane
Appliance Central Vacuum, Dishwasher, Disposal, Dryer - Front Loading, Dryer - Electric, Oven - Single, Oven - Self Cleaning
Heat Source Central, Electric, Propane - Owned
Laundry Upper Floor
Exterior
Exterior Feature Deck(s)
Parking Features Additional Storage Area, Garage - Side Entry, Garage Door Opener
Garage Spaces 13.0
Utilities Available Cable TV Available, Phone Available, Propane, Under Ground
Water Access N
Roof Type Architectural Shingle
Street Surface Paved
Accessibility None
Porch Deck(s)
Road Frontage City/County
Attached Garage 3
Total Parking Spaces 13
Garage Y
Building
Lot Description Backs to Trees, Interior, Stream/Creek, Trees/Wooded
Story 2
Foundation Block, Slab
Sewer Public Sewer
Water Public
Architectural Style Colonial
Level or Stories 2
Additional Building Above Grade, Below Grade
Structure Type Dry Wall
New Construction N
Schools
Middle Schools North East
High Schools North East
School District Cecil County Public Schools
Others
Pets Allowed Y
Senior Community No
Tax ID 0805072352
Ownership Fee Simple
SqFt Source Assessor
Security Features Smoke Detector
Acceptable Financing FHA, Conventional, Cash, USDA, VA
Horse Property N
Listing Terms FHA, Conventional, Cash, USDA, VA
Financing FHA,Conventional,Cash,USDA,VA
Special Listing Condition Standard
Pets Allowed No Pet Restrictions
Read Less Info
Want to know what your home might be worth? Contact us for a FREE valuation!

Our team is ready to help you sell your home for the highest possible price ASAP

Bought with GILBERT PERRONE • Berkshire Hathaway HomeServices Homesale Realty
GET MORE INFORMATION




