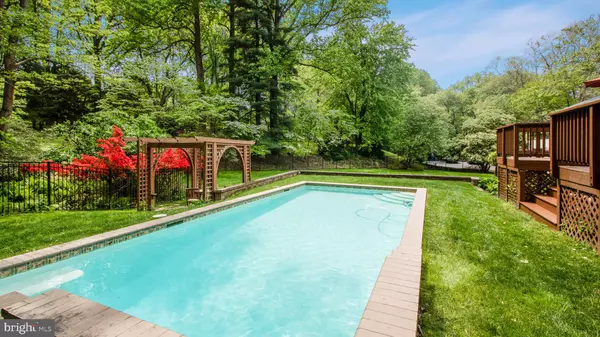For more information regarding the value of a property, please contact us for a free consultation.
Key Details
Sold Price $852,000
Property Type Single Family Home
Sub Type Detached
Listing Status Sold
Purchase Type For Sale
Square Footage 4,587 sqft
Price per Sqft $185
Subdivision Quaint Acres
MLS Listing ID MDMC2091270
Sold Date 06/30/23
Style Ranch/Rambler
Bedrooms 4
Full Baths 3
HOA Y/N N
Abv Grd Liv Area 3,187
Originating Board BRIGHT
Year Built 1957
Annual Tax Amount $6,930
Tax Year 2022
Lot Size 1.086 Acres
Acres 1.09
Property Description
BEST AND FINAL OFFERS DUE TUESDAY, MAY 30TH BY 3PM. Welcome to 507 Apple Grove Road in the Quaint Acres neighborhood of Silver Spring! Coveted location on a private, 1 acre lot with a spectacular in-ground pool for your family and friends to enjoy. Nature lovers sanctuary within a short walk to the Northwest Branch Trail. Gorgeous contemporary rancher on a lush, green landscaped lot with Azaleas, Dogwoods, and Cherry Trees. This home has all the bells and whistles with no stone left unturned. The main level has three bedrooms, two renovated spa-style bathrooms, spacious living room with wood burning fireplace, Gourmet Kitchen with skylights, family room/sunroom overlooking the large rear deck, pool and yard. The newly finished lower level has one bedroom, one bath, family room, den and additional full kitchen with laundry. This is an ideal space for an in-law, au-pair suite, AirB&B, or for that older child who came back home to roost. The lower level has its own private entrance and patio overlooking the backyard. The rear yard is partially fenced for your furry friends. Ideal home for the automotive enthusiast or gear head, with a three car garage and a 2 car carport. Meticulous home with a new roof. Conveniently located for either DC or Baltimore commuters. Easy access to FDA, UMD College Park and other local employers. Easy access to Routes 29, 95, 495, 200, Metro Bus Line, Shopping, Dining, Library, Gyms and more! Seller prefers a late June or early July closing.
Location
State MD
County Montgomery
Zoning RE1
Rooms
Other Rooms Living Room, Dining Room, Primary Bedroom, Bedroom 2, Bedroom 3, Bedroom 4, Kitchen, Family Room, Den, Foyer, Sun/Florida Room, Utility Room, Primary Bathroom, Full Bath
Basement Full, Fully Finished, Heated, Garage Access, Daylight, Full, Connecting Stairway, Outside Entrance, Interior Access, Space For Rooms, Walkout Level, Windows
Main Level Bedrooms 3
Interior
Interior Features Dining Area, Entry Level Bedroom, Built-Ins, Upgraded Countertops, Primary Bath(s), Window Treatments, Wood Floors, Recessed Lighting, Floor Plan - Open
Hot Water Natural Gas
Heating Forced Air
Cooling Central A/C
Flooring Carpet, Wood
Fireplaces Number 1
Fireplaces Type Mantel(s), Screen
Equipment Cooktop, Dishwasher, Disposal, Dryer, Microwave, Oven - Wall, Range Hood, Refrigerator, Washer
Fireplace Y
Window Features Bay/Bow,Double Pane,Screens,Skylights
Appliance Cooktop, Dishwasher, Disposal, Dryer, Microwave, Oven - Wall, Range Hood, Refrigerator, Washer
Heat Source Natural Gas
Laundry Main Floor, Lower Floor, Has Laundry, Dryer In Unit, Washer In Unit, Upper Floor, Hookup
Exterior
Exterior Feature Deck(s), Patio(s), Porch(es)
Parking Features Garage Door Opener, Garage - Side Entry
Garage Spaces 5.0
Fence Partially, Rear
Pool In Ground
Water Access N
View Street, Trees/Woods
Roof Type Shingle
Accessibility None
Porch Deck(s), Patio(s), Porch(es)
Road Frontage City/County
Attached Garage 3
Total Parking Spaces 5
Garage Y
Building
Story 2
Foundation Block, Brick/Mortar
Sewer Public Sewer
Water Public
Architectural Style Ranch/Rambler
Level or Stories 2
Additional Building Above Grade, Below Grade
New Construction N
Schools
School District Montgomery County Public Schools
Others
Senior Community No
Tax ID 160500303768
Ownership Fee Simple
SqFt Source Assessor
Special Listing Condition Standard
Read Less Info
Want to know what your home might be worth? Contact us for a FREE valuation!

Our team is ready to help you sell your home for the highest possible price ASAP

Bought with Lori F Kirkland • EXP Realty, LLC
GET MORE INFORMATION




