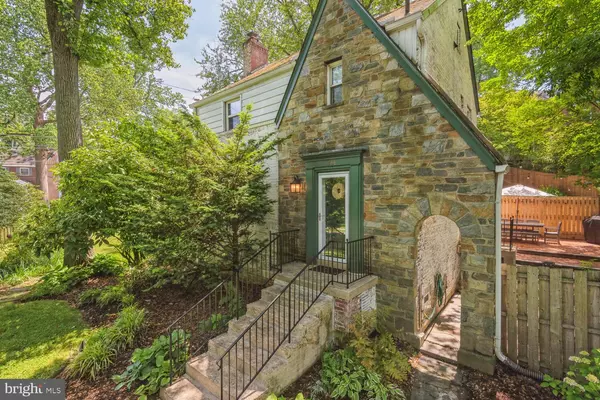For more information regarding the value of a property, please contact us for a free consultation.
Key Details
Sold Price $888,000
Property Type Single Family Home
Sub Type Detached
Listing Status Sold
Purchase Type For Sale
Square Footage 1,924 sqft
Price per Sqft $461
Subdivision Montgomery Hills
MLS Listing ID MDMC2094872
Sold Date 06/27/23
Style Colonial
Bedrooms 3
Full Baths 2
Half Baths 1
HOA Y/N N
Abv Grd Liv Area 1,599
Originating Board BRIGHT
Year Built 1940
Annual Tax Amount $5,666
Tax Year 2022
Lot Size 6,248 Sqft
Acres 0.14
Property Description
**Offer Deadline has been set for Monday 6/5 at 7pm** Gorgeous 3bd/2.5ba renovated and expanded Colonial in beautiful Montgomery Hills! Less than 1 mile to Metro with easy access to Silver Spring, Bethesda, or DC! Lovingly updated and cared for by its owner of 10 years, this home is bright, cheery, and oozes character inside and out. The spacious main level features a large living room with wood burning fireplace and custom built-ins, a spacious dining room that can easily seat 8-10, and a beautifully finished sunroom that the current owners use as a main level kids' space/mud room but would make a great main level office space as well. The updated kitchen has been opened to the dining room, creating sight lines throughout the main level, and features updated wood cabinetry, stainless steel appliances, a super-cool herringbone tile floor, granite, and a peninsula that acts as an island between the kitchen dining room. The previous owners added a small addition to the rear of the house, which added a full bathroom on the main level and expanded walk-in closet spaces on the second level. A massive bonus for a 1940s Colonial, which originally didn't have a main-level bath!
Upstairs you will find a spacious primary bedroom with wood floors, a large closet, and great views of the beautiful yard. The two secondary bedrooms also feature hardwoods and offer expanded closet space due to the expansion added to the home's rear. The upstairs hall bath is well-sized and updated, with custom marble tile work throughout.
The finished lower level is spacious with good ceiling height and features engineered wood flooring, additional closet space, and recessed lighting throughout. There is a sizable laundry /storage space to the rear of the basement with an additional updated half bath.
The exterior of this home feels incredibly special. The beautiful natural landscaping and fully fenced yard space give it a peaceful English countryside vibe. The yard comes complete with two apple trees and a blueberry bush! At the rear of the house is a brick patio already outfitted with twinkle lights and perfect for your next BBQ. The brick patio extends around the home's rear to the side, where you will find a spacious off-street parking pad for two cars and a large garden shed. The parking pad and main entrance to the home is on Birch St, not Seminary.
This home has been well taken care of and updated by the current owners. Upgrades include newer high-end Simonton windows throughout, a new hot water heater, an upgraded electrical panel, updated appliances, and more!
Don't miss this one! This is a unique opportunity at this price point!
Location
State MD
County Montgomery
Zoning R60
Direction Northeast
Rooms
Other Rooms Family Room
Basement Other
Interior
Hot Water Natural Gas
Heating Forced Air
Cooling Central A/C
Flooring Hardwood
Fireplaces Number 1
Fireplaces Type Fireplace - Glass Doors, Mantel(s), Screen
Furnishings No
Fireplace Y
Window Features Replacement,Energy Efficient
Heat Source Natural Gas
Laundry Basement
Exterior
Garage Spaces 2.0
Fence Fully
Water Access N
View Garden/Lawn
Roof Type Architectural Shingle
Accessibility None
Total Parking Spaces 2
Garage N
Building
Lot Description Corner, Landscaping, Premium
Story 3
Foundation Block
Sewer Public Sewer
Water Public
Architectural Style Colonial
Level or Stories 3
Additional Building Above Grade, Below Grade
Structure Type Dry Wall,Plaster Walls
New Construction N
Schools
Elementary Schools Woodlin
Middle Schools Sligo
High Schools Albert Einstein
School District Montgomery County Public Schools
Others
Pets Allowed Y
Senior Community No
Tax ID 161301449423
Ownership Fee Simple
SqFt Source Assessor
Special Listing Condition Standard
Pets Allowed No Pet Restrictions
Read Less Info
Want to know what your home might be worth? Contact us for a FREE valuation!

Our team is ready to help you sell your home for the highest possible price ASAP

Bought with Rebecca Weiner • Compass
GET MORE INFORMATION




