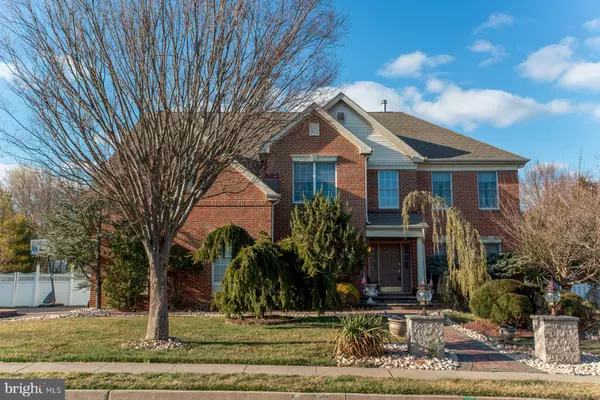For more information regarding the value of a property, please contact us for a free consultation.
Key Details
Sold Price $970,000
Property Type Single Family Home
Sub Type Detached
Listing Status Sold
Purchase Type For Sale
Square Footage 3,369 sqft
Price per Sqft $287
Subdivision Northampton Crest
MLS Listing ID PABU2045812
Sold Date 06/29/23
Style Colonial
Bedrooms 4
Full Baths 3
Half Baths 1
HOA Fees $47
HOA Y/N Y
Abv Grd Liv Area 3,369
Originating Board BRIGHT
Year Built 2001
Annual Tax Amount $10,078
Tax Year 2022
Lot Dimensions 0.00 x 0.00
Property Description
Welcome to this beautiful home in the highly desirable Northampton Crest. Luxurious 4 bedroom, 3.5 bathroom with 2 car garage. Custom paved walkway and back patio and expensive landscape welcomes you. Featuring two story foyer with hardwood floors and a beautiful grand turned staircase. Gourmet kitchen with stainless steel appliances, island, double wall oven, granite countertops, pantry and tile backsplash with 42" custom cabinetry, Breakfast area with a large skylight that overlooks the two story expanded great room with floor to ceiling windows, custom gas fireplace, custom moldings and a back staircase. Formal living room/dining room combo has lots of space for family gatherings with hardwood floors, custom crown molding and chair rail. A first floor study/den room which can be used as a home office, powder room, laundry room/mud room and a 2 car garage complete the first floor. Second floor features primary suite with sitting area, expanded walk-in closet, custom make-up area, beautiful en-suite custom bath with soaking tub, custom shower stall, Toto toilet and oversized vanity. Three additional generous sized bedrooms with ample closet space complete the second floor. Downstairs features finished walk-out basement, large space featuring fiberglass accent custom wall with tons of space and possibilities, cedar closet, additional large bonus room with wet bar, exercise room, full bathroom with sauna and steam room! Your own personal spa without having to step foot outside! The exterior features a fenced-in backyard with a gorgeous extensive hardscape and landscaping. This private space features an amazing summer kitchen with built-in grill, burners, refrigerator, wood fireplace and granite countertop. To top it all off, this home has a whole house generator and it is conveniently located in a highly rated Council Rock School District, all major roads, Philadelphia, Princeton, and NYC, restaurants, shopping and lots of recreational activities in a beautiful historic Bucks County. Make your appointment today to appreciate all the beauty this home has to offer!
Location
State PA
County Bucks
Area Northampton Twp (10131)
Zoning R2
Rooms
Other Rooms Living Room, Dining Room, Primary Bedroom, Bedroom 2, Bedroom 3, Bedroom 4, Kitchen, Basement, Exercise Room, Laundry, Office, Bonus Room
Basement Fully Finished, Outside Entrance, Interior Access
Interior
Hot Water Electric
Heating Forced Air
Cooling Central A/C
Fireplaces Number 1
Fireplace Y
Heat Source Natural Gas
Exterior
Garage Garage - Side Entry, Inside Access, Garage Door Opener
Garage Spaces 2.0
Water Access N
Accessibility None
Attached Garage 2
Total Parking Spaces 2
Garage Y
Building
Story 3
Foundation Other
Sewer Public Sewer
Water Public
Architectural Style Colonial
Level or Stories 3
Additional Building Above Grade, Below Grade
New Construction N
Schools
School District Council Rock
Others
Senior Community No
Tax ID 31-072-059
Ownership Fee Simple
SqFt Source Assessor
Special Listing Condition Standard
Read Less Info
Want to know what your home might be worth? Contact us for a FREE valuation!

Our team is ready to help you sell your home for the highest possible price ASAP

Bought with James Perdigao • RE/MAX One Realty
GET MORE INFORMATION




