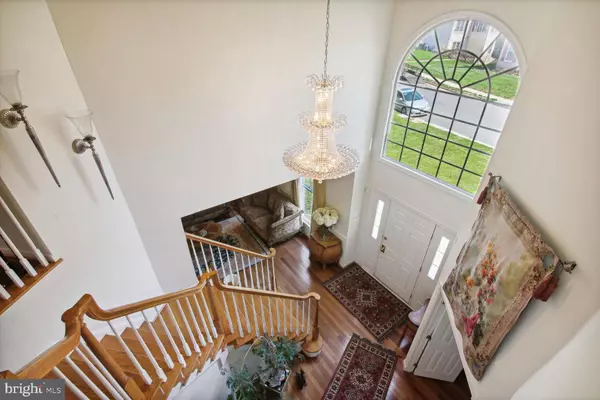For more information regarding the value of a property, please contact us for a free consultation.
Key Details
Sold Price $1,055,000
Property Type Single Family Home
Sub Type Detached
Listing Status Sold
Purchase Type For Sale
Square Footage 4,899 sqft
Price per Sqft $215
Subdivision River Bank Woods
MLS Listing ID VALO2047682
Sold Date 06/26/23
Style Colonial
Bedrooms 5
Full Baths 4
Half Baths 1
HOA Fees $100/mo
HOA Y/N Y
Abv Grd Liv Area 3,429
Originating Board BRIGHT
Year Built 2003
Annual Tax Amount $9,047
Tax Year 2023
Lot Size 10,019 Sqft
Acres 0.23
Property Description
Nestled on a quiet cul-de-sac , don't miss the opportunity to own this stunning and stately home in a highly desirable River Bank Woods community with premium lot. New roof and hardwood floors on upper level bedrooms. You will love this light-filled open two story foyer and spacious floor plan. Gleaming hardwood floors on the main and upper floors, custom crown moldings throughout this fabulous well maintained home. The elegant two-story family room with dual staircase and a fireplace is ideal for entertaining. Spacious gourmet kitchen with granite countertop and stainless appliances with lots of cabinets. A master suite with a walk-in closet and master bath shower. Large size four bedrooms, three full bathrooms including one jack and Jill style to share on upper level. Fully finished lower level with a large bedroom , full bath, recreation, game/exercise, and media area and plenty of windows & light. Awesome community and great amenities, convenient and easy commuter to DC, Rt. 7, Rt. 28, Fairfax County Parkway, Reston Metro minutes away and near Dulles airport, shops, dining, grocery, and much more!
Location
State VA
County Loudoun
Zoning PDH4
Rooms
Basement Fully Finished, Walkout Level, Daylight, Full, Outside Entrance, Rear Entrance, Windows
Interior
Interior Features Kitchen - Gourmet, Kitchen - Table Space, Wood Floors
Hot Water Natural Gas
Cooling Central A/C
Fireplaces Number 1
Equipment Cooktop, Dishwasher, Disposal, Dryer, Exhaust Fan, Microwave, Refrigerator, Stove, Washer
Fireplace Y
Appliance Cooktop, Dishwasher, Disposal, Dryer, Exhaust Fan, Microwave, Refrigerator, Stove, Washer
Heat Source Natural Gas
Exterior
Garage Garage - Front Entry
Garage Spaces 2.0
Water Access N
Accessibility Other
Total Parking Spaces 2
Garage Y
Building
Story 3
Foundation Other
Sewer Public Sewer
Water Public
Architectural Style Colonial
Level or Stories 3
Additional Building Above Grade, Below Grade
New Construction N
Schools
Elementary Schools Horizon
Middle Schools Seneca Ridge
High Schools Dominion
School District Loudoun County Public Schools
Others
Senior Community No
Tax ID 006373227000
Ownership Fee Simple
SqFt Source Assessor
Acceptable Financing Conventional, Cash, VA, FHA
Listing Terms Conventional, Cash, VA, FHA
Financing Conventional,Cash,VA,FHA
Special Listing Condition Standard
Read Less Info
Want to know what your home might be worth? Contact us for a FREE valuation!

Our team is ready to help you sell your home for the highest possible price ASAP

Bought with SALAR HAJIBABAEI Jr. • Fairfax Realty of Tysons
GET MORE INFORMATION




