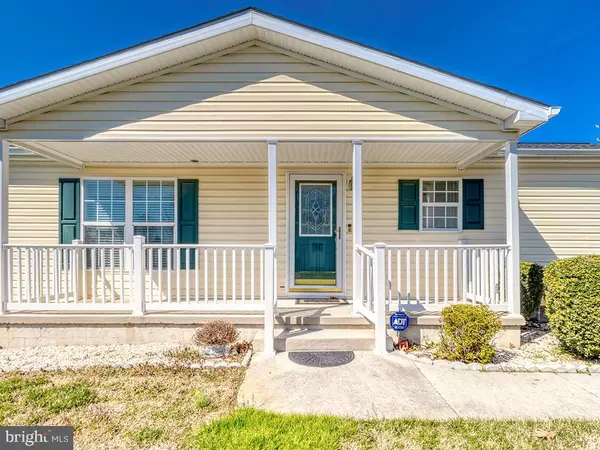For more information regarding the value of a property, please contact us for a free consultation.
Key Details
Sold Price $175,000
Property Type Single Family Home
Sub Type Detached
Listing Status Sold
Purchase Type For Sale
Square Footage 1,664 sqft
Price per Sqft $105
Subdivision Barclay Farms
MLS Listing ID DEKT2017988
Sold Date 06/24/23
Style Ranch/Rambler
Bedrooms 2
Full Baths 2
HOA Fees $602/mo
HOA Y/N Y
Abv Grd Liv Area 1,664
Originating Board BRIGHT
Land Lease Amount 604.0
Land Lease Frequency Monthly
Year Built 2006
Annual Tax Amount $1,364
Tax Year 2023
Lot Dimensions 0.00 x 0.00
Property Description
The premier 55-and-over community of Barkley Farms in Camden is where you’ll find this latest
featured property, close to Delaware’s state capital region and just a short drive from the always
exciting Delaware beaches.
Encompassing two bedrooms and two bathrooms over nearly 1,700-square-feet of living space, this
well-maintained home features an open floor plan and a lot of space for peaceful living and for
entertaining when the mood strikes.
A few of the distinguishing features of this Delaware home include a corner gas fireplace in the living
area, a large island in the kitchen, recessed lighting and California closet systems in the bedrooms.
The home is within walking distance of the community clubhouse, as well as other Barkley Farms amenities like the fitness center, outdoor swimming pool, a billiards room, walking paths and an on-site fishing pond.
Other features include a new roof in 2022 and maintenance-free living that includes community
provided lawn care and snow removal.
Don’t wait another day. Schedule your appointment to view this central Delaware home today.
Location
State DE
County Kent
Area Caesar Rodney (30803)
Zoning NA
Rooms
Other Rooms Living Room, Dining Room, Primary Bedroom, Kitchen, Bedroom 1, Other, Attic
Main Level Bedrooms 2
Interior
Interior Features Kitchen - Island, Butlers Pantry, Skylight(s), Ceiling Fan(s), Stall Shower, Breakfast Area
Hot Water Natural Gas
Heating Forced Air
Cooling Central A/C
Flooring Wood, Fully Carpeted, Tile/Brick
Fireplaces Type Marble, Gas/Propane
Equipment Built-In Range, Oven - Self Cleaning, Dishwasher, Disposal
Fireplace Y
Appliance Built-In Range, Oven - Self Cleaning, Dishwasher, Disposal
Heat Source Natural Gas
Laundry Main Floor
Exterior
Exterior Feature Porch(es)
Parking Features Garage Door Opener
Garage Spaces 2.0
Utilities Available Cable TV
Water Access N
Roof Type Pitched
Accessibility None
Porch Porch(es)
Attached Garage 2
Total Parking Spaces 2
Garage Y
Building
Lot Description Cul-de-sac
Story 1
Foundation Concrete Perimeter, Brick/Mortar, Slab
Sewer Public Sewer
Water Public
Architectural Style Ranch/Rambler
Level or Stories 1
Additional Building Above Grade, Below Grade
Structure Type Cathedral Ceilings
New Construction N
Schools
Elementary Schools W.B. Simpson
School District Caesar Rodney
Others
Senior Community Yes
Age Restriction 55
Tax ID NM-02-09400-01-0800-008
Ownership Land Lease
SqFt Source Assessor
Acceptable Financing Conventional, Cash
Listing Terms Conventional, Cash
Financing Conventional,Cash
Special Listing Condition Standard
Read Less Info
Want to know what your home might be worth? Contact us for a FREE valuation!

Our team is ready to help you sell your home for the highest possible price ASAP

Bought with Susan A Fitzwater • RE/MAX 1st Choice - Middletown
GET MORE INFORMATION




