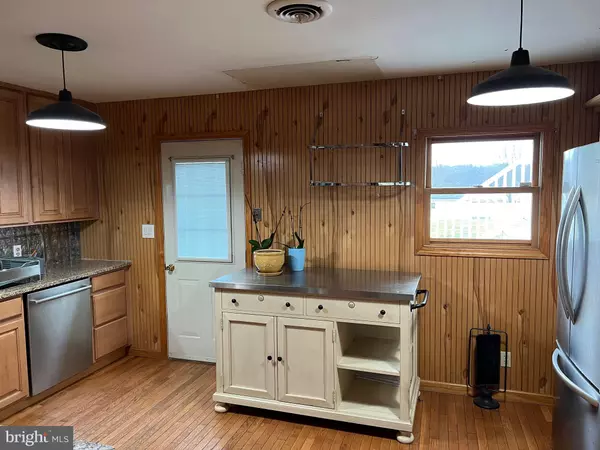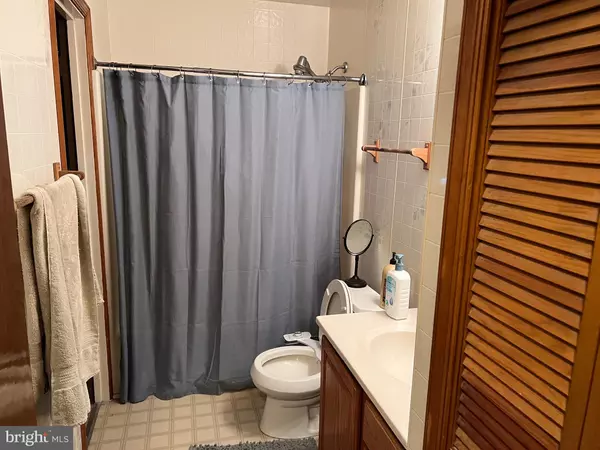For more information regarding the value of a property, please contact us for a free consultation.
Key Details
Sold Price $338,775
Property Type Single Family Home
Sub Type Detached
Listing Status Sold
Purchase Type For Sale
Square Footage 2,379 sqft
Price per Sqft $142
Subdivision Blackiston
MLS Listing ID DEKT2014754
Sold Date 06/23/23
Style Split Level
Bedrooms 3
Full Baths 2
HOA Y/N N
Abv Grd Liv Area 1,911
Originating Board BRIGHT
Year Built 1975
Annual Tax Amount $1,005
Tax Year 2022
Lot Size 0.500 Acres
Acres 0.5
Lot Dimensions 100.00 x 218.00
Property Description
REDUCED!!!! Property back to Active through no fault of seller!!! Rare opportunity to enjoy country living!! A serene quiet setting, your own pool and large half acre yard! Welcome to 264 Daisey Road! Half acre peaceful country setting yet just a short drive to town. The kitchen was upgraded with 42 inch cabinetry and also included country buffet! This large home offers 3 bedrooms and 2 bathrooms plus an additional bonus space that could be utilized as an office or additional bedroom. The lower level also has a laundry room, craft room and bedroom. Just off the main foyer is a sitting room or formal dining room with beautiful hardwood floors. The oversized great room is perfect for all your family gatherings and even has a full bathroom, sun room and cozy gas fireplace for those cold snowy nights. Enjoy your coffee and views of the local wildlife from the beautiful deck right off the kitchen and sun room. The oversized attached garage is Heated and Cooled for the car enthusists and designed for all kinds of weather!! The garage also has a rear exit to back yard and access to the pool. The home also has two separate driveways, one oversized and will hold up to 6 cars! Brand new state of the art septic system that costs over $35,000!!! Schedule your tour today and move in right away!
Location
State DE
County Kent
Area Smyrna (30801)
Zoning RESIDENTIAL
Direction West
Rooms
Other Rooms Dining Room, Kitchen, Family Room, Sun/Florida Room, Great Room, Workshop, Bathroom 1
Basement Daylight, Partial, Sump Pump, Unfinished, Workshop
Main Level Bedrooms 2
Interior
Interior Features Dining Area, Attic, Combination Kitchen/Dining, Primary Bath(s), Tub Shower, Upgraded Countertops, Water Treat System, Window Treatments, Wood Floors
Hot Water Electric
Heating Forced Air, Other
Cooling Central A/C
Flooring Carpet, Engineered Wood, Hardwood, Partially Carpeted, Solid Hardwood, Vinyl
Fireplaces Number 1
Fireplaces Type Gas/Propane
Equipment Built-In Microwave, Cooktop, Dishwasher, Dryer, Dryer - Electric, Dryer - Front Loading
Furnishings No
Fireplace Y
Window Features Double Hung,Energy Efficient,Insulated,Screens,Storm,Vinyl Clad
Appliance Built-In Microwave, Cooktop, Dishwasher, Dryer, Dryer - Electric, Dryer - Front Loading
Heat Source Electric, Propane - Owned
Laundry Basement
Exterior
Exterior Feature Deck(s), Enclosed
Parking Features Garage - Front Entry, Garage - Rear Entry, Garage Door Opener, Oversized, Inside Access, Other, Built In
Garage Spaces 9.0
Pool Above Ground
Utilities Available Electric Available, Cable TV, Multiple Phone Lines, Phone, Propane, Other
Water Access N
Roof Type Architectural Shingle
Street Surface Paved
Accessibility 2+ Access Exits, >84\" Garage Door, Accessible Switches/Outlets, Doors - Lever Handle(s)
Porch Deck(s), Enclosed
Road Frontage State
Attached Garage 3
Total Parking Spaces 9
Garage Y
Building
Lot Description Cleared, Front Yard, Landscaping, Private, Rear Yard
Story 3
Foundation Block, Other
Sewer Private Sewer, Septic Permit Issued, On Site Septic, Site Evaluation on File, Other
Water Well
Architectural Style Split Level
Level or Stories 3
Additional Building Above Grade, Below Grade
Structure Type Dry Wall
New Construction N
Schools
Elementary Schools Clayton
Middle Schools Smyrna
High Schools Smyrna
School District Smyrna
Others
Pets Allowed Y
Senior Community No
Tax ID KH-00-02500-01-3900-000
Ownership Fee Simple
SqFt Source Assessor
Acceptable Financing FHA, Cash, Conventional
Horse Property N
Listing Terms FHA, Cash, Conventional
Financing FHA,Cash,Conventional
Special Listing Condition Standard
Pets Allowed No Pet Restrictions
Read Less Info
Want to know what your home might be worth? Contact us for a FREE valuation!

Our team is ready to help you sell your home for the highest possible price ASAP

Bought with Marquita A Miller • Rush Home
GET MORE INFORMATION




