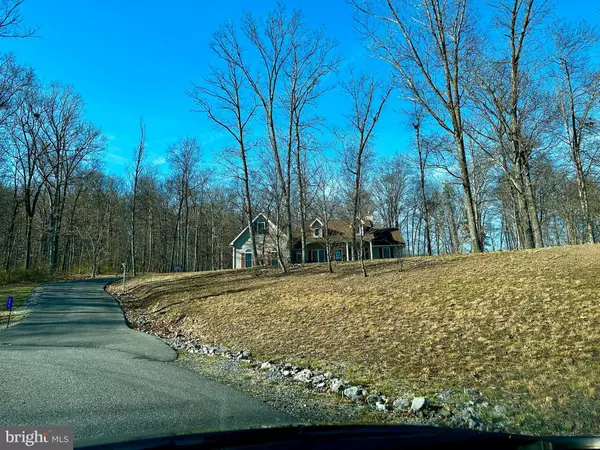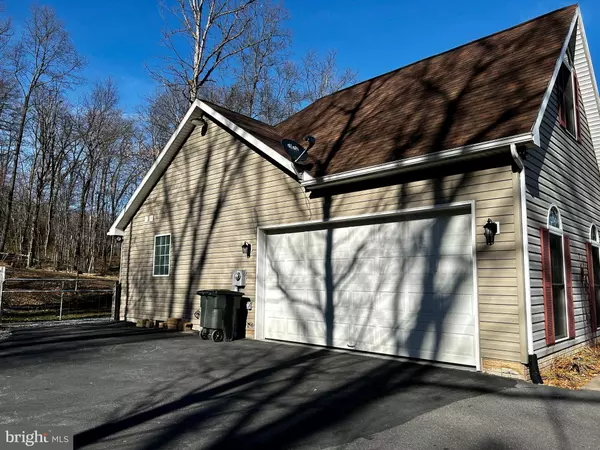For more information regarding the value of a property, please contact us for a free consultation.
Key Details
Sold Price $375,000
Property Type Single Family Home
Sub Type Detached
Listing Status Sold
Purchase Type For Sale
Square Footage 1,781 sqft
Price per Sqft $210
Subdivision Shallow Creek Acres
MLS Listing ID WVBE2016916
Sold Date 06/22/23
Style Ranch/Rambler
Bedrooms 3
Full Baths 2
HOA Fees $8
HOA Y/N Y
Abv Grd Liv Area 1,781
Originating Board BRIGHT
Year Built 2012
Annual Tax Amount $1,591
Tax Year 2022
Lot Size 2.020 Acres
Acres 2.02
Property Description
Seller offering $5,000 toward buyer closing costs with full price offer.
Tired of the city life? Escape to this beautiful, custom-built, ranch home with gorgeous mountain views! This home has just over 2 acres, and sits majestically on the hillside and offers privacy while living the country life. This well-constructed home has so many great features too! You will not help but notice the large, open front porch with plenty of room for your rocking chairs, side tables, and planters. Going inside you're staring at a large open area with living room/kitchen/dining combination. The vaulted ceiling, large windows and dormers allow maximum light and gives the space an airy feeling. The main living areas of the home all have hardwood flooring too! Sizeable living room has lots of room for all your furnishings and cozy propane stove for those chilly nights on the mountain. The kitchen features all stainless steel appliances and granite countertops, gas stove, farmers sink, and breakfast bar. For added eye candy, there's subtle under cabinet lighting. There's a split bedroom design and primary bedroom can accommodate all of your king sized furniture, with room for a sitting area if you desire, and access to the craft room, which is adjacent. Primary bath has jetted tub, easy-walk in shower, double vanity and tile flooring. Just off of the living room are 2 additional bedrooms, and hallway bath with tub/shower combo. Toward the rear of the home is a delightful craft room, but could easily serve as an office or den. The screened porch at the back of the home is where it is pleasant to sit with a good book, or entertain guests as you take in the scenery. Oh, that's living the good life. The oversized, side-loading garage has pull down floored attic access and a bump out to store your lawn equipment. The extra deep freezer conveys too! There's a water purifying system located in the garage as well and home is wired for a generator if you so desire to procure one. Getting back to nature, the sellers have created a meandering path on the southeast side of the property and have dedicated places to meditate, sit and read, or just watch the birds and other wildlife. Backyard is partially fenced too and not to worry about cleaning those gutters because sellers had Leaf Guard system installed and the HVAC system is only 2 years old. What are you waiting for? Schedule your appointment to tour today! You'll be glad that you did.
Location
State WV
County Berkeley
Zoning 101
Direction South
Rooms
Other Rooms Living Room, Dining Room, Primary Bedroom, Bedroom 2, Bedroom 3, Kitchen, Bathroom 1, Hobby Room, Primary Bathroom, Screened Porch
Main Level Bedrooms 3
Interior
Interior Features Attic, Combination Kitchen/Dining, Combination Kitchen/Living, Dining Area, Entry Level Bedroom, Floor Plan - Open, Floor Plan - Traditional, Kitchen - Country, Pantry, Recessed Lighting, Stall Shower, Tub Shower, Upgraded Countertops, Water Treat System, WhirlPool/HotTub, Wood Floors
Hot Water Electric
Heating Heat Pump(s)
Cooling Central A/C
Flooring Ceramic Tile, Hardwood
Fireplaces Number 1
Fireplaces Type Free Standing, Gas/Propane
Equipment Built-In Microwave, Dishwasher, Dryer - Electric, Washer, Water Heater, Stove, Stainless Steel Appliances, Water Conditioner - Owned, Exhaust Fan, Freezer, Refrigerator
Furnishings No
Fireplace Y
Appliance Built-In Microwave, Dishwasher, Dryer - Electric, Washer, Water Heater, Stove, Stainless Steel Appliances, Water Conditioner - Owned, Exhaust Fan, Freezer, Refrigerator
Heat Source Electric, Propane - Owned
Laundry Dryer In Unit, Washer In Unit, Main Floor
Exterior
Exterior Feature Enclosed, Porch(es), Screened
Parking Features Garage - Side Entry, Garage Door Opener, Inside Access
Garage Spaces 4.0
Fence Partially
Utilities Available Phone Available, Other
Water Access N
View Mountain
Roof Type Architectural Shingle
Accessibility Level Entry - Main, Doors - Lever Handle(s), No Stairs
Porch Enclosed, Porch(es), Screened
Attached Garage 2
Total Parking Spaces 4
Garage Y
Building
Lot Description Backs to Trees, Cul-de-sac, Front Yard, Landscaping, No Thru Street, Partly Wooded, Private, Rear Yard, SideYard(s)
Story 1
Foundation Crawl Space
Sewer On Site Septic
Water Well
Architectural Style Ranch/Rambler
Level or Stories 1
Additional Building Above Grade, Below Grade
Structure Type Dry Wall,Cathedral Ceilings
New Construction N
Schools
School District Berkeley County Schools
Others
Senior Community No
Tax ID 03 12001900000000
Ownership Fee Simple
SqFt Source Assessor
Security Features Smoke Detector
Acceptable Financing Cash, Conventional, FHA, Rural Development, USDA, VA
Listing Terms Cash, Conventional, FHA, Rural Development, USDA, VA
Financing Cash,Conventional,FHA,Rural Development,USDA,VA
Special Listing Condition Standard
Read Less Info
Want to know what your home might be worth? Contact us for a FREE valuation!

Our team is ready to help you sell your home for the highest possible price ASAP

Bought with Renee L Waymire • RE/MAX Roots
GET MORE INFORMATION




