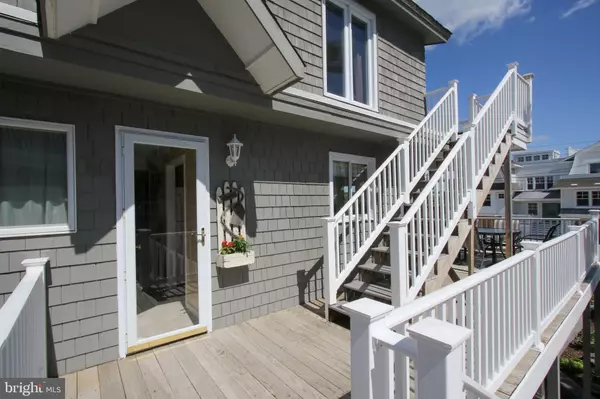For more information regarding the value of a property, please contact us for a free consultation.
Key Details
Sold Price $1,600,000
Property Type Single Family Home
Sub Type Detached
Listing Status Sold
Purchase Type For Sale
Square Footage 2,070 sqft
Price per Sqft $772
Subdivision Harvey Cedars
MLS Listing ID NJOC2018028
Sold Date 06/16/23
Style Contemporary
Bedrooms 4
Full Baths 2
Half Baths 1
HOA Y/N N
Abv Grd Liv Area 2,070
Originating Board BRIGHT
Year Built 1969
Annual Tax Amount $8,377
Tax Year 2022
Lot Size 6,560 Sqft
Acres 0.15
Lot Dimensions 80.00 x 82.00
Property Description
HARVEY CEDARS..OCEAN BREEZES .. Located just steps to the sandy path leading to the beach, this 4-bedroom 2.5 bath home was built in 1969 and renovated in 2008. This renovation was designed by Harvey Cedars architect, Jay Madden. The design increased the size of the great room, including the kitchen, dining, and living area. On this level are 3-bedrooms and 1.5 baths. In the great room, a sweeping spiral staircase leads to a large family room that has everything to make a family gathering a fun time with a pool table and large screen TV for movie night or sports. Beyond the family room, also added with the renovation, is a sizeable primary bedroom with private deck, walk-in closet, and a Jack & Jill bath that has an antique sink base with bowl basin, and a walk-in shower. The ground level has an outdoor shower and a room to store all of your beach toys, sand chairs etc. There's also another room with the heating & A/C equipment that has even more room for storing your bikes and gardening tools. The exterior stairs provide easy access to all levels of the house. This home is in a great location to walk or bike into town for shopping, restaurants, the playground, Harvey Cedars Marina, the Bay Beach, and of course...just steps to the soft white sands of the 69th Street beach.
Location
State NJ
County Ocean
Area Harvey Cedars Boro (21510)
Zoning R-AA
Direction East
Rooms
Main Level Bedrooms 3
Interior
Interior Features Ceiling Fan(s), Carpet, Floor Plan - Open, Window Treatments, Dining Area, Spiral Staircase, Upgraded Countertops, Wood Floors, Recessed Lighting, Stain/Lead Glass, Tub Shower, Walk-in Closet(s)
Hot Water Natural Gas
Heating Central, Forced Air
Cooling Central A/C, Zoned
Flooring Ceramic Tile, Hardwood
Equipment Built-In Range, Dryer - Gas, Microwave, Oven - Self Cleaning, Washer/Dryer Stacked, Dishwasher, Oven/Range - Gas, Refrigerator, Water Heater
Furnishings Partially
Window Features Casement,Energy Efficient,Insulated,Screens,Sliding,Vinyl Clad
Appliance Built-In Range, Dryer - Gas, Microwave, Oven - Self Cleaning, Washer/Dryer Stacked, Dishwasher, Oven/Range - Gas, Refrigerator, Water Heater
Heat Source Natural Gas
Laundry Main Floor
Exterior
Exterior Feature Brick
Utilities Available Cable TV, Electric Available, Natural Gas Available, Phone, Water Available, Sewer Available
Water Access Y
Roof Type Fiberglass,Shingle
Accessibility None
Porch Brick
Garage N
Building
Lot Description Corner, Front Yard, Landscaping, Level
Story 3
Foundation Pilings
Sewer Public Sewer
Water Public
Architectural Style Contemporary
Level or Stories 3
Additional Building Above Grade, Below Grade
Structure Type Cathedral Ceilings,9'+ Ceilings
New Construction N
Others
Pets Allowed Y
Senior Community No
Tax ID 10-00042 01-00010
Ownership Fee Simple
SqFt Source Assessor
Security Features Carbon Monoxide Detector(s),Smoke Detector
Acceptable Financing Cash
Horse Property N
Listing Terms Cash
Financing Cash
Special Listing Condition Standard
Pets Allowed No Pet Restrictions
Read Less Info
Want to know what your home might be worth? Contact us for a FREE valuation!

Our team is ready to help you sell your home for the highest possible price ASAP

Bought with Brian Coen • deSatnick Real Estate, LLC
GET MORE INFORMATION




