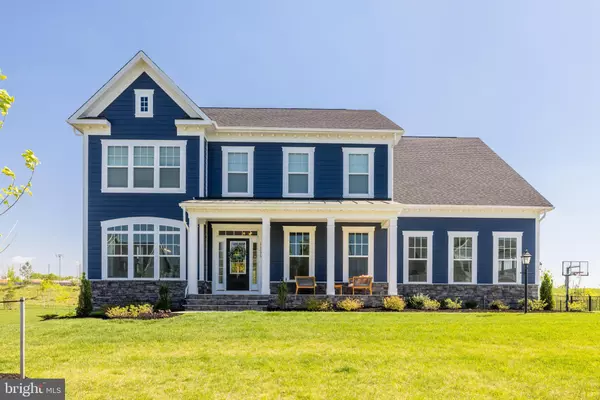For more information regarding the value of a property, please contact us for a free consultation.
Key Details
Sold Price $1,825,000
Property Type Single Family Home
Sub Type Detached
Listing Status Sold
Purchase Type For Sale
Square Footage 6,858 sqft
Price per Sqft $266
Subdivision Oakton View
MLS Listing ID VAFX2123450
Sold Date 06/16/23
Style Craftsman
Bedrooms 6
Full Baths 5
Half Baths 1
HOA Fees $59/mo
HOA Y/N Y
Abv Grd Liv Area 5,058
Originating Board BRIGHT
Year Built 2022
Annual Tax Amount $19,351
Tax Year 2023
Lot Size 0.921 Acres
Acres 0.92
Property Description
Exciting opportunity to experience a like-new home in Oakton situated on just under an acre, this impressive property offers the perfect indoor/outdoor lifestyle you are looking for. You are greeted by a country-style slate front porch, perfect for enjoying your morning coffee. The elegant interior features the highest standard of quality craftsmanship and finishes - wide plank hardwood floors, extensive molding and trim, a gourmet chefs kitchen with quartz counters, and more. The floor plan is thoughtfully laid out for elevated living and offers flexible spaces for formal and casual gatherings alike. 4 generous bedrooms upstairs include a luxurious primary suite with a sitting area and a dreamy en-suite bath with his-and-hers separate vanities. The finished walk-out lower level includes a 6th bedroom and full bath, perfect to use as an in-law suite! The house has been updated with CAT 6 internet wiring and multiple LAN ports throughout the house, with at least one on each level. Enjoy a spacious trex deck with natural gas hookup to connect a gas grill, and flat, fully fenced-in backyard for your furry pets. A 2 car garage offers additional storage space and a built-in EV charger as well as additional street and driveway parking. Incredible neighborhood with cul-de-sacs on either side for ultimate freedom to let the kids ride bikes and play, no through street! Fantastic location close to Fairfax City, Hunter Mill Plaza, and the Town of Vienna as well as major commuter routes.
Location
State VA
County Fairfax
Zoning 110
Direction North
Rooms
Basement Walkout Level, Side Entrance
Main Level Bedrooms 1
Interior
Interior Features Air Filter System, Breakfast Area, Built-Ins, Butlers Pantry, Ceiling Fan(s), Chair Railings, Combination Kitchen/Living, Crown Moldings, Dining Area, Formal/Separate Dining Room, Double/Dual Staircase, Entry Level Bedroom, Family Room Off Kitchen, Floor Plan - Open, Kitchen - Eat-In, Kitchen - Gourmet, Kitchen - Island, Kitchen - Table Space, Primary Bath(s), Recessed Lighting, Stall Shower, Upgraded Countertops, Wainscotting, Walk-in Closet(s), Wet/Dry Bar, Window Treatments, Wine Storage, Wood Floors
Hot Water Natural Gas
Heating Forced Air
Cooling Central A/C, Ceiling Fan(s)
Flooring Hardwood
Fireplaces Number 1
Equipment Built-In Microwave, Built-In Range, Commercial Range, Dishwasher, Disposal, Washer, Dryer, Energy Efficient Appliances, Exhaust Fan, Refrigerator, Icemaker, Humidifier, Oven - Wall, Oven/Range - Gas, Six Burner Stove, Stainless Steel Appliances, Water Heater, Water Heater - High-Efficiency
Fireplace Y
Appliance Built-In Microwave, Built-In Range, Commercial Range, Dishwasher, Disposal, Washer, Dryer, Energy Efficient Appliances, Exhaust Fan, Refrigerator, Icemaker, Humidifier, Oven - Wall, Oven/Range - Gas, Six Burner Stove, Stainless Steel Appliances, Water Heater, Water Heater - High-Efficiency
Heat Source Natural Gas
Laundry Has Laundry, Upper Floor
Exterior
Parking Features Garage - Side Entry, Inside Access, Garage Door Opener
Garage Spaces 2.0
Fence Fully
Water Access N
Roof Type Architectural Shingle
Accessibility None
Attached Garage 2
Total Parking Spaces 2
Garage Y
Building
Lot Description No Thru Street
Story 3
Foundation Slab
Sewer Public Sewer
Water Public
Architectural Style Craftsman
Level or Stories 3
Additional Building Above Grade, Below Grade
Structure Type 9'+ Ceilings,Beamed Ceilings
New Construction N
Schools
Elementary Schools Waples Mill
Middle Schools Franklin
High Schools Oakton
School District Fairfax County Public Schools
Others
HOA Fee Include Common Area Maintenance,Trash,Snow Removal
Senior Community No
Tax ID 0473 20 0013
Ownership Fee Simple
SqFt Source Assessor
Special Listing Condition Standard
Read Less Info
Want to know what your home might be worth? Contact us for a FREE valuation!

Our team is ready to help you sell your home for the highest possible price ASAP

Bought with Joseph A Remondino • Pearson Smith Realty, LLC
GET MORE INFORMATION




