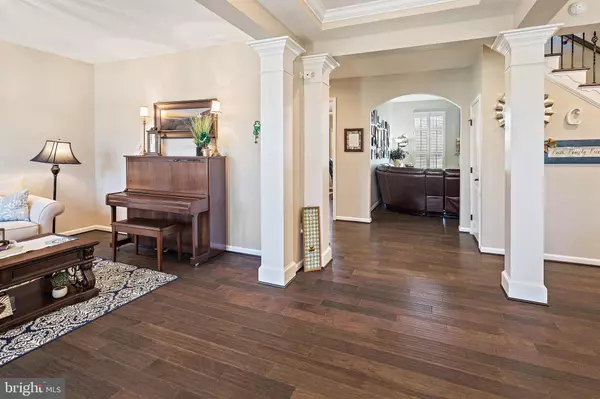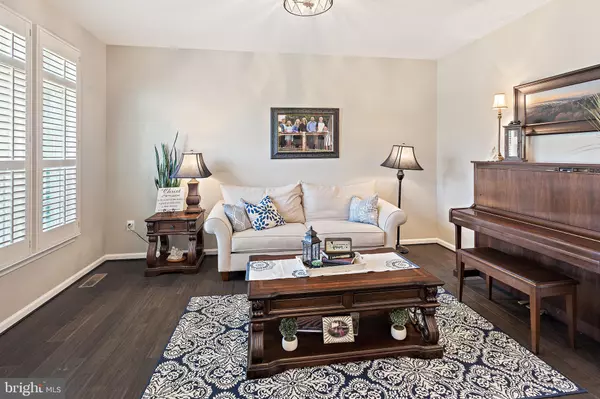For more information regarding the value of a property, please contact us for a free consultation.
Key Details
Sold Price $950,000
Property Type Single Family Home
Sub Type Detached
Listing Status Sold
Purchase Type For Sale
Square Footage 6,232 sqft
Price per Sqft $152
Subdivision Liberty Knolls
MLS Listing ID VAST2019598
Sold Date 06/13/23
Style Traditional
Bedrooms 6
Full Baths 5
Half Baths 1
HOA Fees $61/mo
HOA Y/N Y
Abv Grd Liv Area 4,430
Originating Board BRIGHT
Year Built 2015
Annual Tax Amount $6,372
Tax Year 2022
Lot Size 0.425 Acres
Acres 0.43
Property Description
34 Liberty Knolls Drive is in the highly sought after Liberty Knolls Community in the most desired school pyramid in the county. Boasting almost 6500 sq ft, 6 bedrooms, 5.5 bathrooms, on a flat lot, this home has everything you have been looking for.
Built in 2015 by Ryan Homes, The Ellington Model has a gorgeous and functional layout. The main level features designer hardwood floors, an oversized foyer, formal living room, and a formal dining room. In addition, there is a large private office facing the back yard, lined with windows, and flooded with natural light from the morning sun. This room can also be converted to a main level bedroom! The kitchen is oversized with spacious upgraded cabinets, upgraded granite countertops, a 10 ft kitchen island, stainless steel appliances, a breakfast nook, and an oversized walk-in pantry. Right off the kitchen is the large 18x18 family room featuring a gas fireplace.
Head upstairs on one of the two staircases to 5 large bedrooms, 4 bathrooms and a dedicated walk-in laundry room with built ins/cabinetry. The primary bedroom suite has two walk-in closets, a primary bath with a large soaking tub, separate shower, and dual vanities.
Venture down to the basement where you will be greeted with a huge 38 x 24 open rec-room, an oversized 17x17 home theatre or media room, a 6th bedroom, and a full bathroom.
This home is situated on one of the premier lots in the community, backing to trees/woods, and almost 1/2 an acre. Improved with a huge stamped concrete patio and hot tub, perfect for entertaining.
This home has it all, check it out now before it's too late!
Location
State VA
County Stafford
Zoning R1
Direction West
Rooms
Basement Daylight, Partial, Fully Finished, Improved, Outside Entrance, Walkout Stairs, Sump Pump, Interior Access
Interior
Interior Features Breakfast Area, Built-Ins, Attic, Crown Moldings, Double/Dual Staircase, Family Room Off Kitchen, Floor Plan - Open, Formal/Separate Dining Room, Kitchen - Gourmet, Kitchen - Island, Kitchen - Table Space, Pantry, Primary Bath(s), Recessed Lighting, Soaking Tub, Sprinkler System, Upgraded Countertops, Walk-in Closet(s), WhirlPool/HotTub, Wood Floors
Hot Water Natural Gas
Heating Forced Air
Cooling Central A/C
Flooring Carpet, Hardwood
Fireplaces Number 1
Fireplaces Type Gas/Propane
Equipment Built-In Microwave, Cooktop, Dishwasher, Disposal, Exhaust Fan, Oven - Double, Oven - Wall, Oven - Self Cleaning, Oven/Range - Gas, Refrigerator, Stainless Steel Appliances, Washer/Dryer Hookups Only, Water Heater
Furnishings No
Fireplace Y
Appliance Built-In Microwave, Cooktop, Dishwasher, Disposal, Exhaust Fan, Oven - Double, Oven - Wall, Oven - Self Cleaning, Oven/Range - Gas, Refrigerator, Stainless Steel Appliances, Washer/Dryer Hookups Only, Water Heater
Heat Source Natural Gas
Laundry Upper Floor, Hookup
Exterior
Exterior Feature Patio(s)
Parking Features Garage - Front Entry, Garage Door Opener, Oversized
Garage Spaces 4.0
Utilities Available Water Available, Sewer Available, Phone Available, Natural Gas Available, Electric Available, Cable TV Available
Water Access N
View Trees/Woods
Roof Type Architectural Shingle
Accessibility None
Porch Patio(s)
Attached Garage 2
Total Parking Spaces 4
Garage Y
Building
Story 3
Foundation Concrete Perimeter
Sewer Public Sewer
Water Public
Architectural Style Traditional
Level or Stories 3
Additional Building Above Grade, Below Grade
New Construction N
Schools
Elementary Schools Winding Creek
Middle Schools Rodney Thompson
High Schools Colonial Forge
School District Stafford County Public Schools
Others
Senior Community No
Tax ID 29H 88
Ownership Fee Simple
SqFt Source Assessor
Security Features Exterior Cameras,Main Entrance Lock,Smoke Detector,Surveillance Sys
Acceptable Financing Cash, Conventional, FHA, VA
Horse Property N
Listing Terms Cash, Conventional, FHA, VA
Financing Cash,Conventional,FHA,VA
Special Listing Condition Standard
Read Less Info
Want to know what your home might be worth? Contact us for a FREE valuation!

Our team is ready to help you sell your home for the highest possible price ASAP

Bought with Alexander L Belcher • Belcher Real Estate, LLC.
GET MORE INFORMATION




