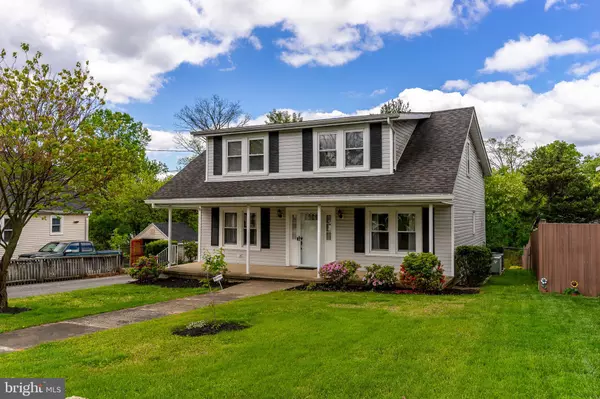For more information regarding the value of a property, please contact us for a free consultation.
Key Details
Sold Price $412,000
Property Type Single Family Home
Sub Type Detached
Listing Status Sold
Purchase Type For Sale
Square Footage 2,112 sqft
Price per Sqft $195
Subdivision Parkville
MLS Listing ID MDBC2065606
Sold Date 06/13/23
Style Cape Cod
Bedrooms 4
Full Baths 2
HOA Y/N N
Abv Grd Liv Area 2,112
Originating Board BRIGHT
Year Built 1914
Annual Tax Amount $3,089
Tax Year 2022
Lot Size 0.305 Acres
Acres 0.3
Lot Dimensions 1.00 x
Property Description
Prepare to be surprised. This home has been in the family for over 55 years and has hosted countless family gatherings and parties. It has everything you need but has great potential and opportunity to improve as you wish.
The kitchen has been professionally updated with new cabinets and granite counters and tile flooring. Updated stainless appliances. Off the kitchen is a perfect main level laundry room with some additional storage. The main floor also includes a larger dining room (24x12) that can host large dinner parties. If you love to entertain or host large gatherings this is a must see. The main floor has an office space that could also be used as a main level bedroom if needed. Still main floor, large light filled family room with wood burning insert. A perfect room to gather for Sunday football games or as a staging area for the backyard summer BBQs on the deck overlooking the back yard. The main level has an updated full bath. One could basically live on the mainlevel if desired. 4 Legit bedrooms on the upper level along with an additional small office space and an updated full bath. The basement is unfinished but it does have a large area under the main level family room that works as a storage shed now but could easily be turned into a lower level mancave or crafting area, or wine cellar or beer brewing cabana. Roof and siding believed to be about 10 years old. Upper level HVAC is 2022. Service entry cable and main panel 2021. Kitchen and baths within the last 10 years. This home has character, charm and convenience all wrapped up in 1.
Location
State MD
County Baltimore
Zoning RESIDENTIAL
Rooms
Other Rooms Dining Room, Bedroom 2, Bedroom 3, Bedroom 4, Kitchen, Den, Bedroom 1
Basement Rear Entrance, Unfinished
Interior
Interior Features Ceiling Fan(s), Crown Moldings, Dining Area
Hot Water Natural Gas
Heating Baseboard - Hot Water
Cooling Central A/C
Fireplaces Number 1
Fireplaces Type Wood
Equipment Built-In Microwave, Dishwasher, Disposal, Dryer, Icemaker, Oven/Range - Electric, Refrigerator, Washer
Fireplace Y
Appliance Built-In Microwave, Dishwasher, Disposal, Dryer, Icemaker, Oven/Range - Electric, Refrigerator, Washer
Heat Source Natural Gas
Laundry Main Floor
Exterior
Garage Spaces 4.0
Water Access N
View Trees/Woods
Roof Type Architectural Shingle
Accessibility None
Total Parking Spaces 4
Garage N
Building
Lot Description Backs to Trees, Rear Yard
Story 3
Foundation Concrete Perimeter
Sewer Public Sewer
Water Public
Architectural Style Cape Cod
Level or Stories 3
Additional Building Above Grade, Below Grade
New Construction N
Schools
School District Baltimore County Public Schools
Others
Senior Community No
Tax ID 04090906820521
Ownership Fee Simple
SqFt Source Assessor
Horse Property N
Special Listing Condition Standard
Read Less Info
Want to know what your home might be worth? Contact us for a FREE valuation!

Our team is ready to help you sell your home for the highest possible price ASAP

Bought with Linda A Cooper • Berkshire Hathaway HomeServices Homesale Realty
GET MORE INFORMATION




