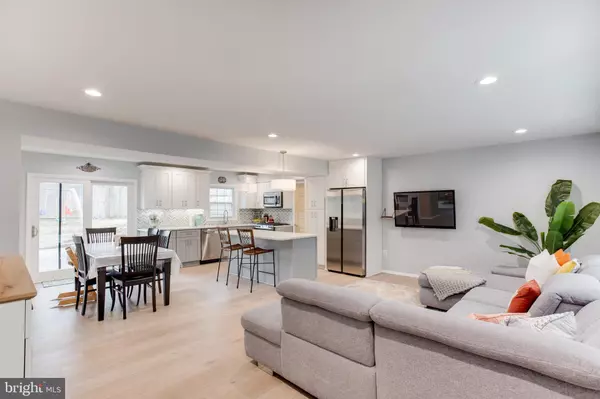For more information regarding the value of a property, please contact us for a free consultation.
Key Details
Sold Price $525,000
Property Type Single Family Home
Sub Type Detached
Listing Status Sold
Purchase Type For Sale
Square Footage 1,512 sqft
Price per Sqft $347
Subdivision Victoria Heights
MLS Listing ID MDPG2074610
Sold Date 06/12/23
Style Cape Cod
Bedrooms 4
Full Baths 2
HOA Y/N N
Abv Grd Liv Area 1,512
Originating Board BRIGHT
Year Built 1968
Annual Tax Amount $5,067
Tax Year 2023
Lot Size 9,911 Sqft
Acres 0.23
Property Description
*ASSUMABLE VA LOAN FOR A VETERAN AT 2.49% INTEREST RATE* PITI is under $2,500/mo. Ask agent for details!
Welcome home! This adorable, newly renovated Cape Cod features four bedrooms, two bathrooms and a garage on a large, tree-lined premium lot. The bright and airy open concept floor plan features a gourmet eat-in kitchen with an island, a breakfast bar, white shaker cabinets, quartz countertops, stainless steel appliances (gas cooking!) and a beautiful chevron tile backsplash. The home has updated light fixtures, neutral paint and newer LVP and carpet. It has a spacious living area with a dining room and a laundry room with a full size washer and dryer. You will also find good sized bedrooms with absolutely luxurious bathrooms. As if that's not enough, enjoy the great fenced in backyard with a newer Trex deck, perfect for playing, entertaining and relaxing. NO HOA! Ideally located in between Annapolis, DC and Baltimore and conveniently close to shopping and restaurants. Highly sought after school pyramid of Yorktown / Samuel Ogle / Bowie.
Location
State MD
County Prince Georges
Zoning RSF95
Rooms
Main Level Bedrooms 2
Interior
Interior Features Breakfast Area, Carpet, Entry Level Bedroom, Family Room Off Kitchen, Floor Plan - Open, Kitchen - Eat-In, Kitchen - Gourmet, Kitchen - Island, Recessed Lighting, Upgraded Countertops, Other
Hot Water Natural Gas
Heating Forced Air
Cooling Central A/C
Flooring Carpet, Luxury Vinyl Plank, Other
Equipment Built-In Microwave, Dishwasher, Disposal, Dryer, Exhaust Fan, Icemaker, Oven/Range - Gas, Refrigerator, Stainless Steel Appliances, Washer
Appliance Built-In Microwave, Dishwasher, Disposal, Dryer, Exhaust Fan, Icemaker, Oven/Range - Gas, Refrigerator, Stainless Steel Appliances, Washer
Heat Source Electric
Laundry Has Laundry, Main Floor
Exterior
Exterior Feature Deck(s)
Parking Features Garage - Front Entry, Garage Door Opener, Other
Garage Spaces 1.0
Fence Rear
Utilities Available Natural Gas Available, Electric Available, Cable TV Available, Sewer Available
Water Access N
Accessibility Other
Porch Deck(s)
Attached Garage 1
Total Parking Spaces 1
Garage Y
Building
Story 2
Foundation Other
Sewer Public Sewer
Water Public
Architectural Style Cape Cod
Level or Stories 2
Additional Building Above Grade, Below Grade
Structure Type Dry Wall,Other
New Construction N
Schools
Elementary Schools Yorktown
Middle Schools Samuel Ogle
High Schools Bowie
School District Prince George'S County Public Schools
Others
Senior Community No
Tax ID 17141625441
Ownership Fee Simple
SqFt Source Assessor
Acceptable Financing Assumption, Cash, Conventional, FHA, VA
Listing Terms Assumption, Cash, Conventional, FHA, VA
Financing Assumption,Cash,Conventional,FHA,VA
Special Listing Condition Standard
Read Less Info
Want to know what your home might be worth? Contact us for a FREE valuation!

Our team is ready to help you sell your home for the highest possible price ASAP

Bought with Teresa Keller Asher • Redfin Corp
GET MORE INFORMATION




