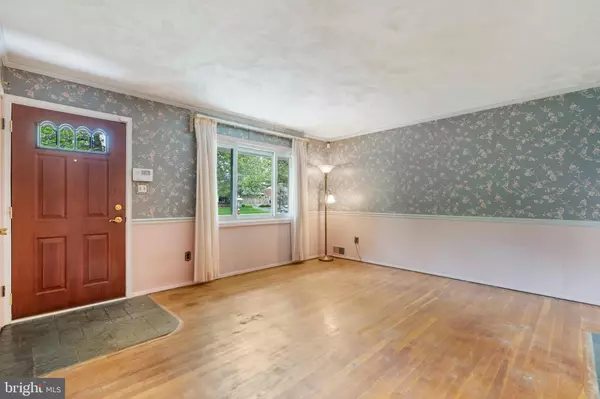For more information regarding the value of a property, please contact us for a free consultation.
Key Details
Sold Price $675,000
Property Type Single Family Home
Sub Type Detached
Listing Status Sold
Purchase Type For Sale
Square Footage 1,556 sqft
Price per Sqft $433
Subdivision Parklawn
MLS Listing ID VAFX2123058
Sold Date 06/12/23
Style Ranch/Rambler
Bedrooms 3
Full Baths 2
Half Baths 1
HOA Y/N N
Abv Grd Liv Area 1,170
Originating Board BRIGHT
Year Built 1955
Annual Tax Amount $7,093
Tax Year 2023
Lot Size 10,560 Sqft
Acres 0.24
Property Description
LOCATED IN THE HIGHLY SOUGHT AFTER PARKLAWN COMMUNITY OF ALEXANDRIA THIS IS THE ONE YOU'VE BEEN WAITING FOR. AFTER 40+ YEARS OF LOVING CARE, 3916 BRADDOCK ROAD IS AVAILABLE TO MAKE YOUR OWN. THIS BRICK RAMBLER HAS 3 BEDROOMS AND 2.5 BATHS . OF THE MANY FEATURES OF THE HOME YOU WILL ESPECIALLY ENJOY HARDWOOD FLOORS ON THE MAIN LEVEL, 2 FIREPLACES, RENOVATED KITCHEN WITH TOP OF THE LINE APPLIANCES, UPDATED WINDOWS, FRONT PORCH AND REAR OUTDOOR PAVILLION WITH PRIVATE BACKYARD. LOWER LEVEL WITH LAUNDRY, FULL BATH, WORKSHOP/CRAFT ROOM/STORAGE, OFFICE SPACE AND FAMILY ROOM WITH PROJECTOR AND LARGE 10' SCREEN. HOME HAS AN UPDATED SECURITY SYSTEM WITH MOTION AND FIRE DETECTON SYSTEM NOT ONLY IS THERE A ONE CAR ATTACHED GARAGE, BUT IN ADDITION THERE IS AN OVERSIZED 2 CAR GARAGE WITH PLENTY OF BUILT INS AND STORAGE. LANDSCAPE IRRIGATION SYSTEM * NO HOA * CLOSE TO SCHOOLS, SHOPPING /DINING , AIRPORT AND COMMUTER BUS STOPS * NEW SHOWER DOORS WILL BE INSTALLED IN THE MAIN LEVEL BATHROOM.
Location
State VA
County Fairfax
Zoning 130
Rooms
Basement Fully Finished, Improved, Interior Access, Workshop
Main Level Bedrooms 3
Interior
Interior Features Attic, Built-Ins, Ceiling Fan(s), Central Vacuum, Entry Level Bedroom, Wet/Dry Bar, Wood Floors
Hot Water Natural Gas
Cooling Central A/C
Flooring Carpet, Hardwood
Fireplaces Number 2
Fireplaces Type Fireplace - Glass Doors, Wood, Gas/Propane, Brick
Equipment Built-In Microwave, Central Vacuum, Cooktop, Dishwasher, Disposal, Dryer - Front Loading, Exhaust Fan, Extra Refrigerator/Freezer, Oven - Wall, Range Hood, Refrigerator, Washer - Front Loading, Water Heater
Fireplace Y
Appliance Built-In Microwave, Central Vacuum, Cooktop, Dishwasher, Disposal, Dryer - Front Loading, Exhaust Fan, Extra Refrigerator/Freezer, Oven - Wall, Range Hood, Refrigerator, Washer - Front Loading, Water Heater
Heat Source Natural Gas
Laundry Basement
Exterior
Exterior Feature Brick, Porch(es), Patio(s)
Garage Additional Storage Area, Garage - Front Entry, Garage - Side Entry, Garage Door Opener, Oversized
Garage Spaces 3.0
Water Access N
Accessibility None
Porch Brick, Porch(es), Patio(s)
Attached Garage 1
Total Parking Spaces 3
Garage Y
Building
Story 1
Foundation Other
Sewer Public Sewer
Water Public
Architectural Style Ranch/Rambler
Level or Stories 1
Additional Building Above Grade, Below Grade
New Construction N
Schools
Elementary Schools Parklawn
Middle Schools Glasgow
High Schools Justice
School District Fairfax County Public Schools
Others
Senior Community No
Tax ID 0613 07E 0007
Ownership Fee Simple
SqFt Source Assessor
Security Features Fire Detection System,Motion Detectors,Security System
Special Listing Condition Standard
Read Less Info
Want to know what your home might be worth? Contact us for a FREE valuation!

Our team is ready to help you sell your home for the highest possible price ASAP

Bought with Robin Robin Cale • McEnearney Associates, Inc.
GET MORE INFORMATION




