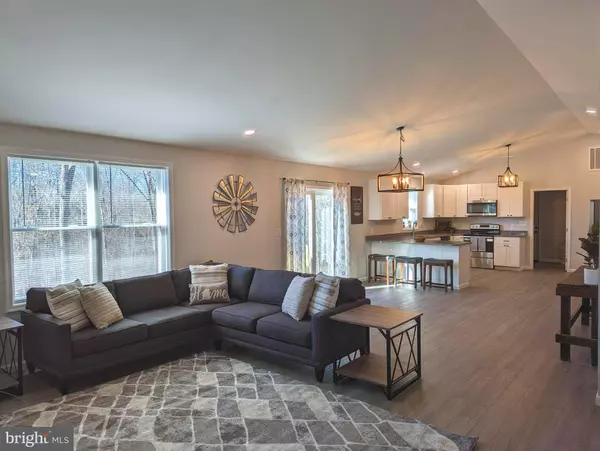For more information regarding the value of a property, please contact us for a free consultation.
Key Details
Sold Price $425,000
Property Type Single Family Home
Sub Type Detached
Listing Status Sold
Purchase Type For Sale
Square Footage 2,000 sqft
Price per Sqft $212
Subdivision Fairview Oaks
MLS Listing ID WVMO2001960
Sold Date 06/09/23
Style Ranch/Rambler
Bedrooms 3
Full Baths 3
HOA Fees $25/ann
HOA Y/N Y
Abv Grd Liv Area 1,920
Originating Board BRIGHT
Year Built 2021
Annual Tax Amount $130
Tax Year 2021
Lot Size 1.260 Acres
Acres 1.26
Property Description
Come see this beautiful home with three spacious bedrooms, two full bathrooms with double sinks. Large finished bathroom in the basement. Open concept floor plan with cathedral ceilings and recessed lights. Kitchen is equipped with all new stainless steel appliances, double bowl sink, beautiful granite counter tops and lots of cabinet space. Laundry room on the main floor with a walk in pantry. Large covered front concrete porch and recessed lights. You won't have to scrape of your vehicles windows from the snow or get into a blazing hot car with the insulated two car garage. Large walkout basement that consists of a wet bar kitchen. 400 amp electric service as well and Radon mitigation system installed. This home is minutes from War Memorial Hospital, I 70, downtown Berkeley Springs, Hancock Maryland and the beautiful C & O Canal where you can enjoy the great outdoors. Quiet neighborhood where the streets are paved and maintained. Looking for a house away from all the hustle and bustle nestled in a quiet neighborhood? Then look no further than this house. You won't want to miss out on this newer move in ready home situated on 1.26 acres of land, Where you can watch the wildlife in your back yard. Listing agent is the seller of the home. Seller will provide $3,000.00 towards closing costs.
Location
State WV
County Morgan
Zoning 100
Rooms
Other Rooms Living Room, Dining Room, Bedroom 2, Bedroom 3, Kitchen, Basement, Bedroom 1, Bathroom 1, Bathroom 2, Full Bath
Basement Walkout Level, Unfinished, Space For Rooms, Poured Concrete, Interior Access
Main Level Bedrooms 3
Interior
Interior Features Carpet, Ceiling Fan(s), Combination Dining/Living, Combination Kitchen/Dining, Combination Kitchen/Living, Entry Level Bedroom, Floor Plan - Open, Kitchen - Eat-In, Pantry, Recessed Lighting, Tub Shower, Stall Shower, Upgraded Countertops, Walk-in Closet(s), Window Treatments
Hot Water Electric
Heating Heat Pump(s), Forced Air
Cooling Central A/C, Ceiling Fan(s)
Flooring Carpet, Concrete, Luxury Vinyl Plank
Equipment Dishwasher, Dryer - Electric, Oven/Range - Electric, Refrigerator, Microwave, Washer
Furnishings No
Fireplace N
Window Features Double Hung
Appliance Dishwasher, Dryer - Electric, Oven/Range - Electric, Refrigerator, Microwave, Washer
Heat Source Electric
Laundry Main Floor
Exterior
Garage Garage - Front Entry, Inside Access
Garage Spaces 2.0
Utilities Available Water Available, Electric Available, Sewer Available, Cable TV
Water Access N
Roof Type Asphalt,Architectural Shingle
Accessibility 2+ Access Exits
Attached Garage 2
Total Parking Spaces 2
Garage Y
Building
Lot Description Backs to Trees
Story 2
Foundation Concrete Perimeter
Sewer Approved System, On Site Septic
Water Public
Architectural Style Ranch/Rambler
Level or Stories 2
Additional Building Above Grade, Below Grade
Structure Type Cathedral Ceilings,Dry Wall
New Construction N
Schools
School District Morgan County Schools
Others
Senior Community No
Tax ID 02 2003000110000
Ownership Fee Simple
SqFt Source Assessor
Acceptable Financing Cash, Conventional, FHA, USDA, VA
Horse Property N
Listing Terms Cash, Conventional, FHA, USDA, VA
Financing Cash,Conventional,FHA,USDA,VA
Special Listing Condition Standard
Read Less Info
Want to know what your home might be worth? Contact us for a FREE valuation!

Our team is ready to help you sell your home for the highest possible price ASAP

Bought with Susan Wathen • EXP Realty, LLC
GET MORE INFORMATION




