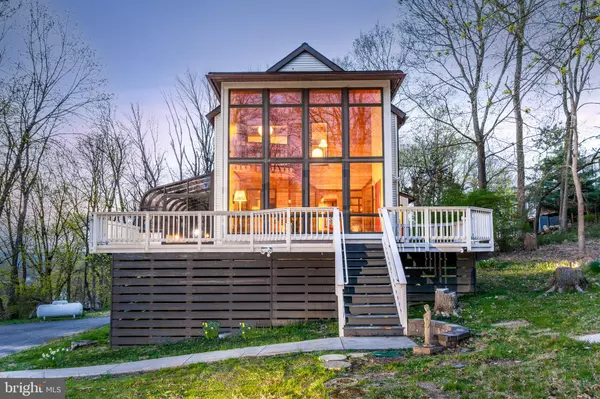For more information regarding the value of a property, please contact us for a free consultation.
Key Details
Sold Price $577,405
Property Type Single Family Home
Sub Type Detached
Listing Status Sold
Purchase Type For Sale
MLS Listing ID NJHT2001870
Sold Date 06/08/23
Style Contemporary
Bedrooms 1
Full Baths 1
Half Baths 1
HOA Y/N N
Originating Board BRIGHT
Year Built 1986
Annual Tax Amount $7,610
Tax Year 2021
Lot Size 0.500 Acres
Acres 0.5
Lot Dimensions 0.00 x 0.00
Property Description
This contemporary custom-designed home, located high above the Delaware River, offers captivating panoramic views that stretch all the way to New Hope and beyond. It was built with a passive solar design that collects solar energy, allowing warm air to circulate around the house and ultimately saving on your heating bills. The elevated location, walls of glass and expansive wraparound terrace embrace the home’s connection to the outdoors. Brimming with a distinctive character showcasing a cathedral ceiling, exposed massive beams, pine wood ceiling and an adaptable floor plan with a lofty, open feel has so much potential. The first-floor rooms consist of the kitchen, powder room, dining area, great and family rooms - both with gas stoves - a huge sunroom, and a cozy home office with bluestone flooring. A spiral open stairway, with wrought iron balustrades leads to the upstairs offering a loft that could be closed off to create another bedroom. The main bedroom features a balcony that takes in even more views plus a walk-in closet, served by a roomy bathroom. A woodworkers dream showcasing a heated workshop, 24' x 20' on the bottom level and a big covered space for storage. A whole house generator gives you peace of mind. An easy walk into the heart of the awarding winning town of Historic Lambertville. This one-of-a-kind home is unlike anything in Lambertville and with some updating could really be the next talk of the town!
Location
State NJ
County Hunterdon
Area Lambertville City (21017)
Zoning R-L
Rooms
Other Rooms Kitchen, Family Room, Bedroom 1, Sun/Florida Room, Great Room, Office, Workshop, Bathroom 1, Half Bath
Interior
Interior Features Ceiling Fan(s), Exposed Beams, Floor Plan - Open
Hot Water Electric
Heating Solar - Passive, Wall Unit, Other
Cooling Central A/C
Flooring Wood, Partially Carpeted, Tile/Brick
Fireplaces Number 2
Fireplaces Type Gas/Propane
Equipment Built-In Range, Dishwasher, Dryer, Washer, Refrigerator
Fireplace Y
Window Features Green House
Appliance Built-In Range, Dishwasher, Dryer, Washer, Refrigerator
Heat Source Electric, Propane - Leased
Laundry Main Floor
Exterior
Exterior Feature Deck(s)
Garage Spaces 6.0
Water Access N
View City, Panoramic, River
Roof Type Asphalt
Accessibility 36\"+ wide Halls
Porch Deck(s)
Total Parking Spaces 6
Garage N
Building
Story 2
Foundation Slab
Sewer Public Sewer
Water Private
Architectural Style Contemporary
Level or Stories 2
Additional Building Above Grade, Below Grade
New Construction N
Schools
Elementary Schools Lambertville Public School
Middle Schools South Hunterdon Regional M.S.
High Schools South Hunterdon Regional H.S.
School District South Hunterdon Regional
Others
Senior Community No
Tax ID 17-01057-00001 01
Ownership Fee Simple
SqFt Source Assessor
Special Listing Condition Standard
Read Less Info
Want to know what your home might be worth? Contact us for a FREE valuation!

Our team is ready to help you sell your home for the highest possible price ASAP

Bought with Bradley J Sanford • River Valley Realty, LLC
GET MORE INFORMATION




