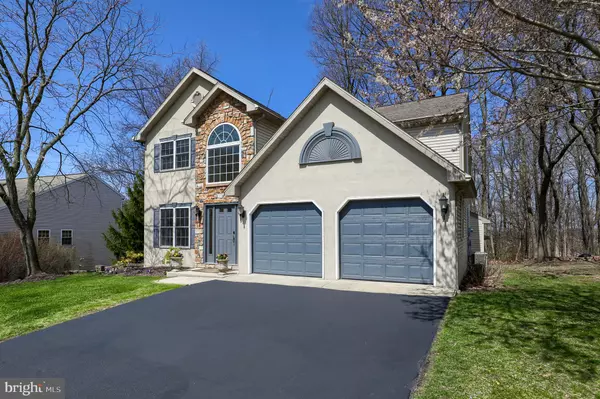For more information regarding the value of a property, please contact us for a free consultation.
Key Details
Sold Price $425,000
Property Type Single Family Home
Sub Type Detached
Listing Status Sold
Purchase Type For Sale
Square Footage 3,208 sqft
Price per Sqft $132
Subdivision Five Mile Hill
MLS Listing ID PABK2028366
Sold Date 06/08/23
Style Traditional
Bedrooms 4
Full Baths 2
Half Baths 1
HOA Y/N N
Abv Grd Liv Area 2,488
Originating Board BRIGHT
Year Built 2000
Annual Tax Amount $7,449
Tax Year 2022
Lot Size 10,454 Sqft
Acres 0.24
Lot Dimensions 0.00 x 0.00
Property Description
Upgraded Mifflin 2-Story
Located on a quiet, dead-end street surrounded by mature trees is a newer stone and stucco home with a lovely modern layout and great upgrades throughout the interior. In a great neighborhood with easy access to Rt. 222 in Governor Mifflin schools, this beautiful family home is in the perfect location for serenity and convenience.
After taking in all the curb appeal of the newer front yard, make your way through the main entry into the 2-story foyer with awesome front window, hardwood flooring, and chair rail molding. To the left through an oversized doorway, you’ll find the bright living room with a large double window. The hardwood floors and crown molding flow through to the dining room, boasting a tray ceiling, picture frame and crown molding, and two tall windows.
The newly updated kitchen is a host’s dream, thanks to a spacious breakfast area with sliding glass door access to the large, raised deck and open sight lines and flow to the awesome family room. When it comes to meal prep, the chef will love the stainless steel appliances, built-in dishwasher, gas range, and microwave, granite countertops, tile backsplash, and pantry, plus tile flooring and recessed lighting.
Kick back and relax by the fireside in the family room, enjoying the decorative wood mantel, stone facade and ornate surrounding windows, hardwood floors, and ceiling fan. Or make your way downstairs to the massive lower level rec room with high decorated ceilings, vinyl flooring, windows, storage area, and French door walkout to the backyard.
Upstairs, you’re greeted by an open landing with hardwood floors flowing into three of the four bedrooms. The Master bedroom enjoys 2 closets (1 walk-in), ceiling fan, and upgraded private bathroom with soaking tub, oversized vanity, gorgeous, walk-in tile shower with glass wall, and a linen closet. The 3 secondary bedrooms share a hall bathroom w tub/shower, vanity with granite top, and tile flooring.
Enjoy the wooded backdrop of your private backyard from the spacious, raised back deck, or make your way down to the yard where you can enjoy the peaceful surroundings all year long by the warmth of the firepit!
Location
State PA
County Berks
Area Cumru Twp (10239)
Zoning RESIDENTIAL
Rooms
Other Rooms Living Room, Dining Room, Primary Bedroom, Bedroom 2, Bedroom 3, Bedroom 4, Kitchen, Family Room, Laundry, Recreation Room
Basement Daylight, Full, Full, Fully Finished, Heated, Poured Concrete, Walkout Level, Windows
Interior
Interior Features Attic, Carpet, Breakfast Area, Ceiling Fan(s), Crown Moldings, Family Room Off Kitchen, Floor Plan - Traditional, Formal/Separate Dining Room, Kitchen - Eat-In, Kitchen - Table Space, Primary Bath(s), Recessed Lighting, Soaking Tub, Tub Shower, Upgraded Countertops, Wood Floors
Hot Water Electric
Heating Forced Air
Cooling Central A/C
Flooring Carpet, Ceramic Tile, Hardwood
Fireplaces Number 1
Fireplaces Type Gas/Propane
Equipment Built-In Microwave, Built-In Range, Dishwasher, Oven - Self Cleaning, Oven - Single, Oven/Range - Gas, Refrigerator, Stainless Steel Appliances, Water Heater
Furnishings No
Fireplace Y
Window Features Replacement
Appliance Built-In Microwave, Built-In Range, Dishwasher, Oven - Self Cleaning, Oven - Single, Oven/Range - Gas, Refrigerator, Stainless Steel Appliances, Water Heater
Heat Source Natural Gas
Laundry Main Floor
Exterior
Exterior Feature Deck(s)
Parking Features Built In, Garage - Front Entry, Inside Access
Garage Spaces 4.0
Water Access N
Roof Type Asphalt,Pitched,Shingle
Accessibility None
Porch Deck(s)
Road Frontage Boro/Township
Attached Garage 2
Total Parking Spaces 4
Garage Y
Building
Lot Description Backs to Trees, Cul-de-sac, Front Yard, Landscaping, Rear Yard, SideYard(s)
Story 2
Foundation Concrete Perimeter
Sewer Public Sewer
Water Public
Architectural Style Traditional
Level or Stories 2
Additional Building Above Grade, Below Grade
Structure Type 2 Story Ceilings
New Construction N
Schools
School District Governor Mifflin
Others
Senior Community No
Tax ID 39-4385-16-74-6853
Ownership Fee Simple
SqFt Source Assessor
Acceptable Financing Cash, Conventional, FHA, VA
Listing Terms Cash, Conventional, FHA, VA
Financing Cash,Conventional,FHA,VA
Special Listing Condition Standard
Read Less Info
Want to know what your home might be worth? Contact us for a FREE valuation!

Our team is ready to help you sell your home for the highest possible price ASAP

Bought with Bradford L Kissam • RE/MAX Of Reading
GET MORE INFORMATION




