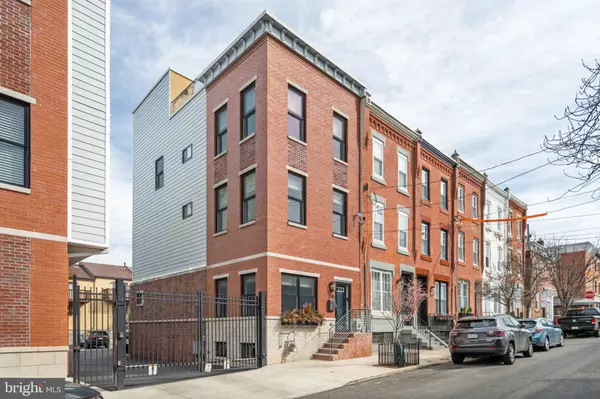For more information regarding the value of a property, please contact us for a free consultation.
Key Details
Sold Price $1,012,500
Property Type Townhouse
Sub Type End of Row/Townhouse
Listing Status Sold
Purchase Type For Sale
Square Footage 2,035 sqft
Price per Sqft $497
Subdivision Fairmount
MLS Listing ID PAPH2221606
Sold Date 06/01/23
Style Other
Bedrooms 3
Full Baths 2
Half Baths 2
HOA Fees $155/mo
HOA Y/N Y
Abv Grd Liv Area 2,035
Originating Board BRIGHT
Year Built 2017
Annual Tax Amount $1,772
Tax Year 2022
Lot Dimensions 0.00 x 0.00
Property Description
Come and tour this beautiful, CORNER UNIT home with gated parking centrally located in the Fairmount/Art Museum Neighborhood. This house is two blocks from all of the shops, restaurants and coffee houses on Fairmount Avenue and a few blocks from Kelly Dr, Boathouse Row, and the Art Museum. The 1st floor with 10' ceilings has an open floor plan with a spacious living room, dining area and a gorgeous kitchen with marble countertops, marble backsplash in a herringbone pattern, custom cabinets, a center island, walk-in pantry and stainless steel appliances including a Thermador 6-burner range and hood vent. The 1st floor is completed with a powder room and sliding glass doors that lead out to the back deck and parking space. The 2nd floor features two spacious bedrooms and a full bathroom with heated floors, a tub and a double sink vanity. The 2nd floor also has an ideally situated laundry room with cabinetry and a separate mechanical room. The top floor features the primary suite. This suite feels like a private retreat with a large bedroom with 4 windows beaming with natural sunlight, sitting area, a generous walk-in closet with custom shelving and a spa-like bathroom. The bathroom with heated floors and marble tile has a walk-in shower, a double sink vanity and water closet. The roof deck equipped with a wet bar is extremely private and offers amazing 360 degree views including the city skyline! The roof deck and deck off of the kitchen are both perfect for outdoor entertaining. The lower level with a 2nd powder room and custom, built-in shelves adds additional sq ft and can be used as a home office, media room and/or home gym. No expense has been spared from the limestone and red brick exterior to every interior finish. This house truly stands alone! There’s more: @4 years remaining on the tax abatement, hardwood floors throughout, motorized blinds, custom closets, Andersen window, lots of storage space, wireless security system and dual zone HVAC. Walk score of 90 and a bike score of 94! **2615 Brown St comes with one designated parking space directly behind the house. The owner currently rents a 2nd parking space at a garage down the street and can transfer the parking to the new owner for $275/month.** The total sq ft including the finished basement is around 2635 sq ft.
Location
State PA
County Philadelphia
Area 19130 (19130)
Zoning RSA5
Rooms
Basement Fully Finished, Full, Heated, Sump Pump, Windows
Interior
Interior Features Built-Ins, Ceiling Fan(s), Dining Area, Floor Plan - Open, Kitchen - Gourmet, Kitchen - Island, Pantry, Primary Bath(s), Recessed Lighting, Stall Shower, Upgraded Countertops, Tub Shower, Walk-in Closet(s), Window Treatments, Wood Floors
Hot Water Natural Gas
Heating Forced Air
Cooling Central A/C
Flooring Hardwood
Equipment Built-In Microwave, Dishwasher, Dryer, Oven/Range - Gas, Range Hood, Refrigerator, Six Burner Stove, Stainless Steel Appliances, Washer, Water Heater
Window Features Double Hung
Appliance Built-In Microwave, Dishwasher, Dryer, Oven/Range - Gas, Range Hood, Refrigerator, Six Burner Stove, Stainless Steel Appliances, Washer, Water Heater
Heat Source Natural Gas
Laundry Upper Floor
Exterior
Exterior Feature Deck(s), Roof
Garage Spaces 2.0
Water Access N
Roof Type Flat
Accessibility None
Porch Deck(s), Roof
Total Parking Spaces 2
Garage N
Building
Story 3
Foundation Other
Sewer Public Sewer
Water Public
Architectural Style Other
Level or Stories 3
Additional Building Above Grade, Below Grade
Structure Type 9'+ Ceilings
New Construction N
Schools
School District The School District Of Philadelphia
Others
HOA Fee Include Snow Removal,Insurance
Senior Community No
Tax ID 888154770
Ownership Fee Simple
SqFt Source Assessor
Security Features Security System
Special Listing Condition Standard
Read Less Info
Want to know what your home might be worth? Contact us for a FREE valuation!

Our team is ready to help you sell your home for the highest possible price ASAP

Bought with Alexia Noelle Bevilacqua • KW Philly
GET MORE INFORMATION




