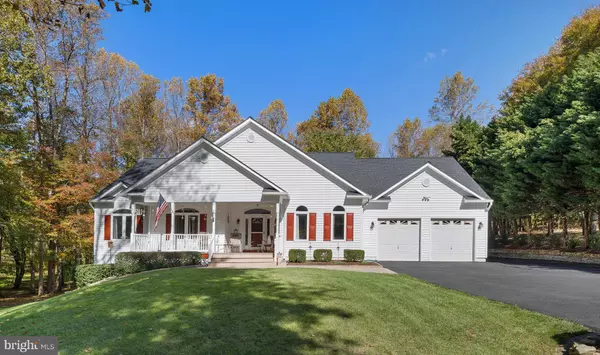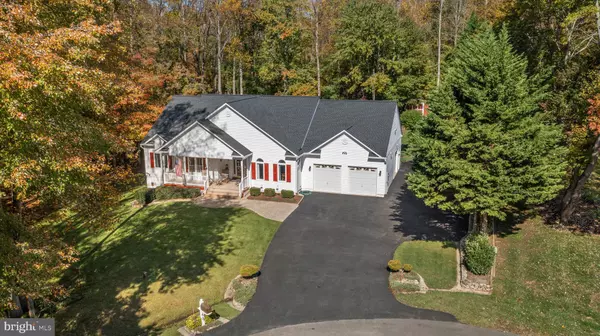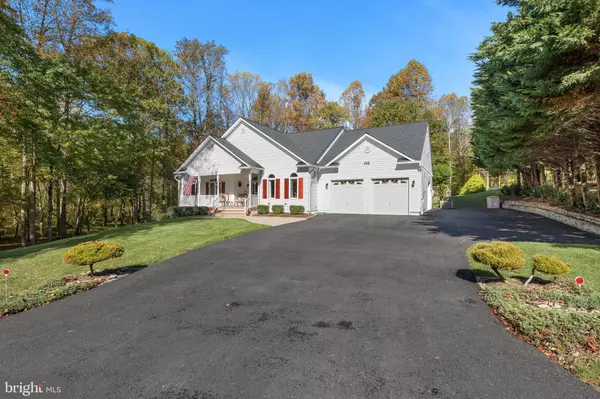For more information regarding the value of a property, please contact us for a free consultation.
Key Details
Sold Price $875,000
Property Type Single Family Home
Sub Type Detached
Listing Status Sold
Purchase Type For Sale
Square Footage 3,687 sqft
Price per Sqft $237
Subdivision Kenny Estates
MLS Listing ID VAPW2047194
Sold Date 06/01/23
Style Ranch/Rambler
Bedrooms 4
Full Baths 3
Half Baths 1
HOA Y/N N
Abv Grd Liv Area 2,160
Originating Board BRIGHT
Year Built 1999
Annual Tax Amount $7,544
Tax Year 2022
Lot Size 3.640 Acres
Acres 3.64
Property Description
This beautiful, private, MAIN LEVEL LIVING ranch with 4320 total sq ft, is its first time on the real estate market. The original owners have exceptionally maintained this home. Recent $120K in renovations. Tucked away in a neighborhood in Prince William Mid County that many don’t even know is there. Located at the end of a CUL-DE-SAC, on 3.6 private ACRES, you will find a PRIVATE oasis. This main level living home offers 4 bedrooms, 3.5 baths. 3 bedroom on the main level & additional 4th bedroom and full bath are on the lower level. Located on 3.6 acres of pure privacy, MAINLY WOODED with a creek running through. Extra LARGE DRIVEWAY & 3-4 CAR GARAGE. Garage is designed with 2 doors in the front & the 3rd as a 9' side load. You will be greeted at the front entry with a COUNTY STYLE FRONT PORCH where you can sit, relax & enjoy the peaceful scenery. The front porch decking is COMPOSITE to last for years of enjoyment. As you enter the home you are greeted by an extra wide foyer, HARDWOOD FLOORING, 9-foot ceilings & VIEWS of the woodlands in the back. Proceed on to the great room which offers VAULTED CEILING, 2 skylights, GAS FIREPLACE, large windows & is open to the kitchen. The kitchen is oversized & recently remodeled with an eat-in area, GAS COOKING, large pantry, lots of cabinets, drawers, under cabinet lighting & QUARTZ countertops. Sit in the kitchen or stand at the kitchen sink & enjoy the woodland views. Hardwood flooring goes through-out the main level & one bedroom (or den/office) the other 2 bedrooms on the main level are carpeted. The owner’s suite is oversized with a huge walk-in closet along with a private bath. The owner’s suite PRIVATE BATH was recently remodeled in QUARTZ & is extra-large, offers separate soaking tub, separate shower, DUAL SINKS & lots of storage. The dining room/bonus room is just off the foyer & connects to the kitchen which could be used as a dining room/office/den. For easy main level living the laundry room is located on the main level off the kitchen. Proceed to the lower level which is as large as the upper level to find an open floor plan with 8'-8’4”-FOOT CEILINGS. Possible suite with 2 SEPERATE ENTRIES in the lower level. The lower level boosts a KITCHENETTE with solid hickory cabinets, GRANITE counter tops & an island. The lower level has an area with a TRAY CEILING, there is RECESSED LIGHTING through-out & all windows are full-size, & TWO- WALK OUT doorways leading to the back & side yard. Walk-out the double doors to the back yard onto a very large new SLATE PATIO for shaded back yard private enjoyment. You will find a large bedroom with 3 FULL SIZE WINDOWS in the lower level along with a full bath. The lower level also has tons of STORAGE space & shelving. A whole house fan is installed. You will find no other garage like this, garage is 35’ x 22.5’ 3 garage doors but can fit 4 cars. Two of the garage doors are facing front of the home, the 3rd garage door is side loading & an oversized 9’ door. Garage is FULLY INSULATED, has wall to wall built in SHELVING, 2 work benches, AC, GAS HEAT & private entrance. The brand-new driveway has plenty of room for 12 car parking, RV or boat (no HOA). The driveway has an RV dump fitting & conduit potential electrical RV stand. The large back deck, located off the kitchen has a new electrical roll up AWNING. A 12’ x 16’ SHED with electrical service & has large gravel pads in front, side and rear. Recent upgrades, $120,000 include: roof/50 year, gutter guards, main level HVAC, kitchen w/quartz, driveway, slate patio, water softener tanks, pressure tank& control valve, owner’s suite bathroom w/ quartz, electric awning on back deck. If you are looking for MAIN LEVEL LIVING with many upgrades, many recent replacements, professional landscaping & 3.6 acres, this home is just for you!
Location
State VA
County Prince William
Zoning SR1
Direction South
Rooms
Other Rooms Dining Room, Primary Bedroom, Bedroom 2, Bedroom 3, Bedroom 4, Kitchen, Family Room, Foyer, Breakfast Room, Great Room, Laundry, Other, Recreation Room, Storage Room, Primary Bathroom, Full Bath, Half Bath
Basement Daylight, Full, Outside Entrance, Rear Entrance, Side Entrance, Sump Pump, Walkout Level, Windows
Main Level Bedrooms 3
Interior
Interior Features Attic/House Fan, Breakfast Area, Carpet, Ceiling Fan(s), Chair Railings, Combination Kitchen/Living, Crown Moldings, Dining Area, Family Room Off Kitchen, Entry Level Bedroom, Floor Plan - Traditional, Kitchen - Eat-In, Kitchen - Gourmet, Kitchen - Island, Kitchen - Table Space, Kitchenette, Pantry, Primary Bath(s), Recessed Lighting, Skylight(s), Stall Shower, Tub Shower, Upgraded Countertops, Wainscotting, Walk-in Closet(s), Water Treat System, Wet/Dry Bar, Wood Floors
Hot Water Natural Gas
Heating Forced Air
Cooling Central A/C
Fireplaces Number 1
Fireplaces Type Gas/Propane
Equipment Built-In Microwave, Oven/Range - Gas, Refrigerator, Dishwasher, Disposal, Dryer, Washer
Fireplace Y
Appliance Built-In Microwave, Oven/Range - Gas, Refrigerator, Dishwasher, Disposal, Dryer, Washer
Heat Source Natural Gas
Laundry Main Floor
Exterior
Exterior Feature Deck(s), Patio(s), Porch(es)
Parking Features Additional Storage Area, Built In, Garage - Front Entry, Garage - Side Entry, Garage Door Opener, Inside Access, Oversized
Garage Spaces 15.0
Utilities Available Cable TV Available, Electric Available, Natural Gas Available, Phone Available, Under Ground
Water Access N
View Trees/Woods
Roof Type Architectural Shingle
Accessibility None
Porch Deck(s), Patio(s), Porch(es)
Attached Garage 3
Total Parking Spaces 15
Garage Y
Building
Lot Description Backs to Trees, Cul-de-sac, Front Yard, Landscaping, Rear Yard, SideYard(s), Stream/Creek
Story 2
Foundation Concrete Perimeter
Sewer On Site Septic
Water Well
Architectural Style Ranch/Rambler
Level or Stories 2
Additional Building Above Grade, Below Grade
New Construction N
Schools
Elementary Schools Marshall
Middle Schools Benton
High Schools Charles J. Colgan, Sr.
School District Prince William County Public Schools
Others
Senior Community No
Tax ID 7993-42-5104
Ownership Fee Simple
SqFt Source Assessor
Special Listing Condition Standard
Read Less Info
Want to know what your home might be worth? Contact us for a FREE valuation!

Our team is ready to help you sell your home for the highest possible price ASAP

Bought with Peter Bixby • Compass
GET MORE INFORMATION




