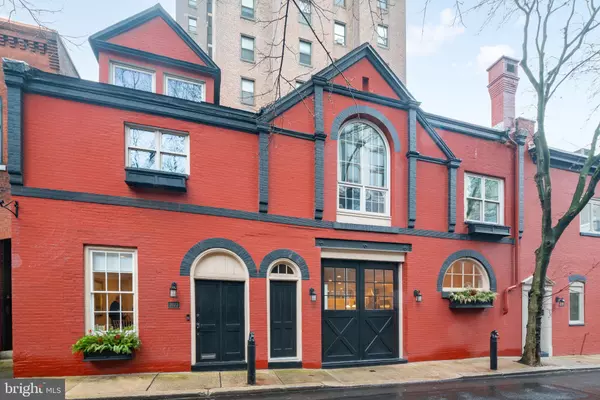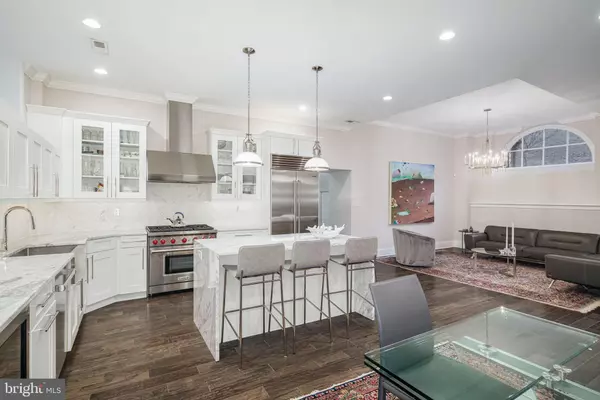For more information regarding the value of a property, please contact us for a free consultation.
Key Details
Sold Price $2,255,000
Property Type Townhouse
Sub Type Interior Row/Townhouse
Listing Status Sold
Purchase Type For Sale
Square Footage 3,786 sqft
Price per Sqft $595
Subdivision Rittenhouse Square
MLS Listing ID PAPH2211096
Sold Date 05/26/23
Style Carriage House
Bedrooms 4
Full Baths 3
Half Baths 2
HOA Y/N N
Abv Grd Liv Area 3,186
Originating Board BRIGHT
Year Built 1880
Annual Tax Amount $14,850
Tax Year 2023
Lot Size 1,593 Sqft
Acres 0.04
Lot Dimensions 46.00 x 35.00
Property Description
Stunning HISTORIC 19TH CENTURY CARRIAGE HOUSE with GARAGE PARKING. Dramatic property, in impeccable condition with an exceptional facade. A lovely melange of contemporary design and original details with 45' frontage on a picturesque, tranquil street, steps from Rittenhouse Square. Exceptional natural light from both Northern and Southern exposures. Completely renovated with substantial improvements by current owners (list in Seller's Disclosure). This unique property has approximately 3,900 Square Feet: 4 bedrooms, 3 full and 2 half baths. In addition, a large study/sitting room with 16' ceilings and finished basement. Wood floors, recessed lighting and high ceilings throughout. Access on 1st floor to an oversized 1 car garage. Large entry foyer leads to huge open plan living room, dining room and kitchen. Spacious custom kitchen has 36" Wolf gas range, Sub Zero refrigerator, Sub Zero wine refrigerator, Asko dishwasher, spacious white Shaker-style cabinetry and slab Carrera marble counters. Large center island with marble waterfall edge. Gas fireplace, powder room and coat closet. The second floor is comprised of a large primary bedroom with en-suite bathroom. There are double closets and custom built-in storage. The bathroom has a double sized glass-enclosed shower, separate soaking tub, double vanity and marble tile. This floor also has a central, large open living room/family room and wet bar with a dramatic arched window and vaulted ceiling. There are 2 additional bedrooms, two full mosaic tiled baths and a laundry room with a washer and dryer on this floor. The 3rd floor has the 4th bedroom, two large closets and a roof deck. Full finished basement with exercise room, sitting room, wet bar, half bath and additional storage.
Location
State PA
County Philadelphia
Area 19103 (19103)
Zoning RM1
Rooms
Basement Fully Finished
Interior
Interior Features Bar, Built-Ins, Ceiling Fan(s), Butlers Pantry, Combination Dining/Living, Combination Kitchen/Dining, Floor Plan - Open, Floor Plan - Traditional, Kitchen - Country, Kitchen - Eat-In, Kitchen - Gourmet, Primary Bath(s), Recessed Lighting, Wood Floors, Wine Storage, Wet/Dry Bar, Upgraded Countertops
Hot Water Electric
Heating Heat Pump(s), Forced Air, Baseboard - Electric
Cooling Central A/C, Zoned
Flooring Ceramic Tile, Marble, Wood
Fireplaces Number 1
Fireplaces Type Gas/Propane
Equipment Dishwasher, Disposal, Dryer, Exhaust Fan, Range Hood, Refrigerator, Washer, Water Heater
Fireplace Y
Appliance Dishwasher, Disposal, Dryer, Exhaust Fan, Range Hood, Refrigerator, Washer, Water Heater
Heat Source Natural Gas, Electric
Laundry Upper Floor
Exterior
Exterior Feature Deck(s)
Parking Features Inside Access
Garage Spaces 1.0
Water Access N
Roof Type Fiberglass
Accessibility None
Porch Deck(s)
Attached Garage 1
Total Parking Spaces 1
Garage Y
Building
Story 3
Foundation Other
Sewer Public Sewer
Water Public
Architectural Style Carriage House
Level or Stories 3
Additional Building Above Grade, Below Grade
Structure Type 9'+ Ceilings,High,Vaulted Ceilings
New Construction N
Schools
Elementary Schools Greenfield Albert
Middle Schools Greenfield Albert
School District The School District Of Philadelphia
Others
Senior Community No
Tax ID 871513940
Ownership Fee Simple
SqFt Source Assessor
Security Features Security System,Smoke Detector
Special Listing Condition Standard
Read Less Info
Want to know what your home might be worth? Contact us for a FREE valuation!

Our team is ready to help you sell your home for the highest possible price ASAP

Bought with Lucas O Pfaff • Keller Williams Main Line
GET MORE INFORMATION




