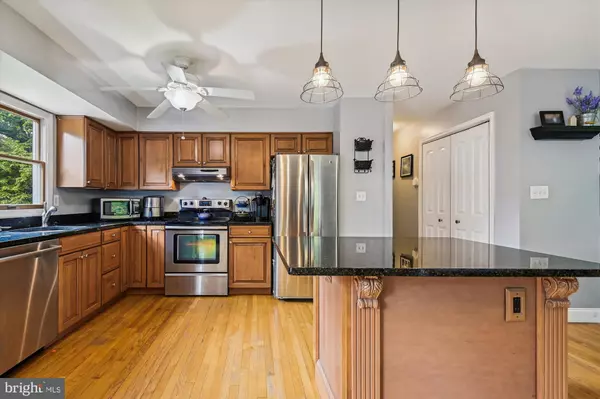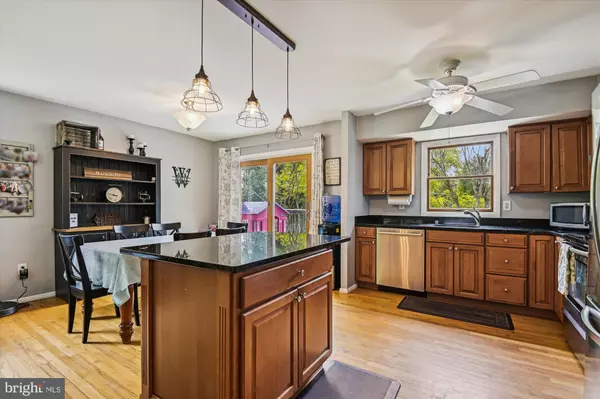For more information regarding the value of a property, please contact us for a free consultation.
Key Details
Sold Price $580,000
Property Type Single Family Home
Sub Type Detached
Listing Status Sold
Purchase Type For Sale
Square Footage 1,918 sqft
Price per Sqft $302
Subdivision None Available
MLS Listing ID MDHW2028098
Sold Date 05/30/23
Style Split Foyer
Bedrooms 4
Full Baths 2
Half Baths 1
HOA Y/N N
Abv Grd Liv Area 1,918
Originating Board BRIGHT
Year Built 1977
Annual Tax Amount $5,160
Tax Year 2022
Lot Size 1.560 Acres
Acres 1.56
Property Description
Welcome to this charming split foyer house located on a spacious lot of over 1.5 acres, offering endless possibilities for outdoor enjoyment and expansion. This property boasts a desirable floor plan, with 3 bedrooms and 1.5 bathrooms on the upper level, and an additional bedroom and full bath on the lower level.
As you enter the home, you'll be greeted by an inviting open floor plan that seamlessly connects the living room, dining area, and kitchen. The updated kitchen is sure to impress with its modern appliances, ample cabinet space, and stylish finishes, making it a perfect place for culinary delights and entertaining guests. The upstairs level also features three well-appointed bedrooms, a full bath and a half bath en suite to the primary bedroom.
The lower level of the house offers even more functionality and convenience. It features a private bedroom, perfect for guests or family members seeking their own space. Additionally, the lower level includes a full bathroom, a laundry area, and a kitchenette. This added kitchenette provides great flexibility, whether you need a space for a home business, a private in-law suite, or simply an area for snacks and beverages while enjoying the lower level living space. This level also provides double slider access to the backyard, where you'll find a serene setting with vast potential.
Don't miss this incredible opportunity to own a split foyer house on over 1.5 acres, complete with an updated kitchen, open floor plan, and access to top-rated schools.
Location
State MD
County Howard
Zoning RRDEO
Rooms
Other Rooms Living Room, Dining Room, Primary Bedroom, Bedroom 2, Bedroom 3, Kitchen, Basement, Foyer, Laundry, Storage Room
Main Level Bedrooms 1
Interior
Interior Features Attic, Kitchen - Country, Kitchen - Island, Combination Dining/Living, Upgraded Countertops, Primary Bath(s), Window Treatments, Wood Floors, Floor Plan - Open
Hot Water Electric
Heating Forced Air
Cooling Central A/C
Equipment Dishwasher, Disposal, Dryer, Freezer, Oven/Range - Electric, Refrigerator, Stove, Washer
Fireplace N
Window Features Double Pane,Screens
Appliance Dishwasher, Disposal, Dryer, Freezer, Oven/Range - Electric, Refrigerator, Stove, Washer
Heat Source Oil
Exterior
Exterior Feature Patio(s)
Garage Spaces 6.0
Utilities Available Cable TV Available
Water Access N
View Trees/Woods
Roof Type Asphalt
Accessibility None
Porch Patio(s)
Total Parking Spaces 6
Garage N
Building
Lot Description Backs to Trees, No Thru Street, Trees/Wooded
Story 2
Foundation Permanent
Sewer Private Septic Tank
Water Well
Architectural Style Split Foyer
Level or Stories 2
Additional Building Above Grade, Below Grade
New Construction N
Schools
Elementary Schools Triadelphia Ridge
Middle Schools Folly Quarter
High Schools Glenelg
School District Howard County Public School System
Others
Senior Community No
Tax ID 1403300269
Ownership Fee Simple
SqFt Source Assessor
Acceptable Financing VA, FHA, Conventional, Cash
Listing Terms VA, FHA, Conventional, Cash
Financing VA,FHA,Conventional,Cash
Special Listing Condition Standard
Read Less Info
Want to know what your home might be worth? Contact us for a FREE valuation!

Our team is ready to help you sell your home for the highest possible price ASAP

Bought with Non Member • Non Subscribing Office
GET MORE INFORMATION




