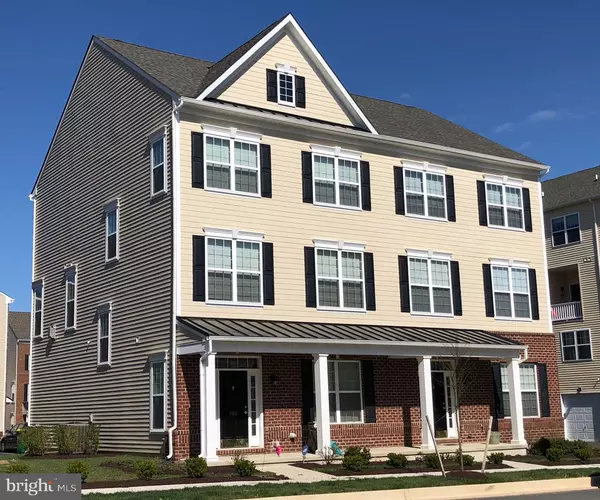For more information regarding the value of a property, please contact us for a free consultation.
Key Details
Sold Price $423,360
Property Type Single Family Home
Sub Type Twin/Semi-Detached
Listing Status Sold
Purchase Type For Sale
Square Footage 2,165 sqft
Price per Sqft $195
Subdivision Darley Green
MLS Listing ID DENC522868
Sold Date 05/23/23
Style Side-by-Side
Bedrooms 3
Full Baths 2
Half Baths 1
HOA Fees $72/mo
HOA Y/N Y
Abv Grd Liv Area 2,165
Originating Board BRIGHT
Year Built 2020
Tax Year 2022
Lot Size 1,292 Sqft
Acres 0.03
Property Description
Take advantage of this opportunity to purchase a to be built Clemson model at Darley Green! This twin style home offers over 2,100 square feet of open living space. The entry level boasts a FULL FRONT PORCH, spacious foyer, plenty of extra room for storage, a finished recreation room for additional living space, and includes a rough-in for a full bathroom. The main level offers a spacious great room, dining room, powder room, and a gourmet kitchen featuring your choice of cabinets and counters with a generous 12 ft. island, wonderful for entertaining. The main living level offers an option for a library or pocket office, in addition to the open great room and steps away from the included deck. On the third level, the owner's suite offers a large walk-in closet with master bath with double bowl vanity. Completing the third level, find two additional bedrooms, laundry room, and large hall bath. Every Clemson is an "end-unit" providing additional privacy and outdoor space. *Photos are of model home and are used for illustration purposes. Schedule your personal appointment today!
Location
State DE
County New Castle
Area Brandywine (30901)
Zoning HT1
Rooms
Other Rooms Dining Room, Kitchen, Great Room, Other, Recreation Room
Interior
Interior Features Floor Plan - Open, Kitchen - Island
Hot Water Electric
Heating Forced Air
Cooling Central A/C
Flooring Carpet, Vinyl
Equipment Dishwasher, Disposal, Oven - Self Cleaning
Furnishings No
Appliance Dishwasher, Disposal, Oven - Self Cleaning
Heat Source Natural Gas
Laundry Upper Floor
Exterior
Parking Features Garage - Rear Entry
Garage Spaces 2.0
Amenities Available Common Grounds, Jog/Walk Path, Other
Water Access N
Roof Type Shingle
Accessibility None
Attached Garage 2
Total Parking Spaces 2
Garage Y
Building
Lot Description Front Yard, Landscaping, Level, No Thru Street, SideYard(s)
Story 3
Foundation Slab
Sewer Public Sewer
Water Public
Architectural Style Side-by-Side
Level or Stories 3
Additional Building Above Grade
Structure Type 9'+ Ceilings
New Construction Y
Schools
Elementary Schools Claymont
Middle Schools Talley
High Schools Mount Pleasant
School District Brandywine
Others
Pets Allowed Y
HOA Fee Include Common Area Maintenance,Lawn Care Front,Lawn Maintenance,Snow Removal
Senior Community No
Tax ID 06-058.00-488
Ownership Fee Simple
SqFt Source Estimated
Security Features Carbon Monoxide Detector(s),Smoke Detector,Sprinkler System - Indoor
Acceptable Financing Cash, Conventional, FHA, VA
Horse Property N
Listing Terms Cash, Conventional, FHA, VA
Financing Cash,Conventional,FHA,VA
Special Listing Condition Standard
Pets Allowed Breed Restrictions, Number Limit
Read Less Info
Want to know what your home might be worth? Contact us for a FREE valuation!

Our team is ready to help you sell your home for the highest possible price ASAP

Bought with Ping Xu • RE/MAX Edge
GET MORE INFORMATION




