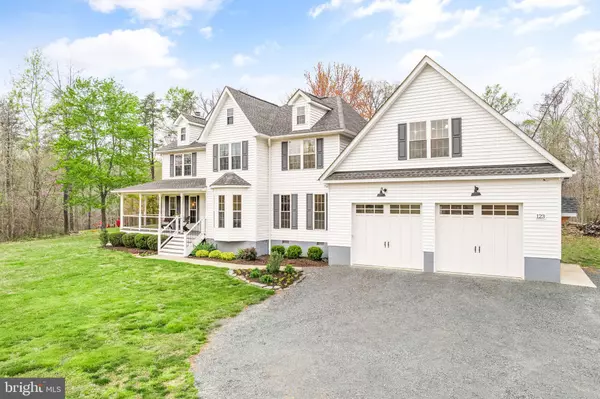For more information regarding the value of a property, please contact us for a free consultation.
Key Details
Sold Price $762,000
Property Type Single Family Home
Sub Type Detached
Listing Status Sold
Purchase Type For Sale
Square Footage 3,550 sqft
Price per Sqft $214
Subdivision None Available
MLS Listing ID VAST2019764
Sold Date 05/25/23
Style Colonial,Traditional
Bedrooms 4
Full Baths 4
Half Baths 1
HOA Y/N N
Abv Grd Liv Area 3,550
Originating Board BRIGHT
Year Built 1999
Annual Tax Amount $4,222
Tax Year 2022
Lot Size 5.000 Acres
Acres 5.0
Property Description
GORGEOUS traditional 4 bedroom home on secluded 5 acres! This private estate is located in horse country between Fredericksburg and Stafford with updates galore! Entrance of the home includes a beautiful front porch leading you to the hardwood floors of the foyer and wood burning fireplace in the living room. Kitchen is completely RENOVATED and conveniently located near a huge mudroom (with built-ins) leading to a study. This home features an OVERSIZED 2 car garage with EXTRA workspace and utility room - perfect for projects and all of your hobbies! Upstairs features the primary bedroom and bathroom (updated) with the other 3 bedrooms and bathrooms. Cozy and bright, the family room offers extra living space for all to gather while connecting to a possible in-law suite/5th bedroom (NTC) with full bathroom and built in countertops/living space. Retreat to the outdoors of your home where you will find a shed for more storage, vacant chicken coop/greenhouse combo and AMAZING fenced in garden. This property has it all on USEABLE land for either hiking, stargazing, gardening, hunting, entertaining or RELAXING. Away from the hustle and bustle, you can still easily access fine dining and shopping nearby! Lake Abel is less than a mile away for kayaking, fishing and more as well. COMCAST High Speed Internet and Cable available! Impeccably maintained and thoughtfully designed, 123 Shumate Lane checks all the boxes for your forever home.
Location
State VA
County Stafford
Zoning A1
Rooms
Other Rooms Living Room, Dining Room, Primary Bedroom, Kitchen, Family Room, In-Law/auPair/Suite, Mud Room, Office
Interior
Interior Features Built-Ins, Breakfast Area, Combination Kitchen/Living, Floor Plan - Traditional, Formal/Separate Dining Room, Kitchen - Table Space, Wood Floors
Hot Water Electric
Heating Heat Pump(s), Programmable Thermostat, Central
Cooling Heat Pump(s), Central A/C
Flooring Hardwood
Fireplaces Number 1
Fireplaces Type Wood
Equipment Built-In Microwave, Dishwasher, Disposal, Dryer - Electric, Extra Refrigerator/Freezer, Icemaker, Oven/Range - Electric, Refrigerator, Washer, Water Heater - Tankless
Fireplace Y
Appliance Built-In Microwave, Dishwasher, Disposal, Dryer - Electric, Extra Refrigerator/Freezer, Icemaker, Oven/Range - Electric, Refrigerator, Washer, Water Heater - Tankless
Heat Source Electric, Central
Laundry Upper Floor
Exterior
Exterior Feature Deck(s)
Parking Features Built In, Additional Storage Area, Garage - Front Entry, Garage Door Opener, Inside Access, Oversized
Garage Spaces 2.0
Utilities Available Cable TV Available, Electric Available, Cable TV, Phone Available
Water Access N
View Creek/Stream, Pasture, Trees/Woods
Roof Type Architectural Shingle
Street Surface Gravel
Accessibility None
Porch Deck(s)
Attached Garage 2
Total Parking Spaces 2
Garage Y
Building
Lot Description Backs to Trees, Front Yard, Hunting Available, Level, No Thru Street, Private, Rear Yard, Rural, Secluded, SideYard(s), Stream/Creek, Trees/Wooded
Story 2
Foundation Crawl Space
Sewer Septic < # of BR
Water Well
Architectural Style Colonial, Traditional
Level or Stories 2
Additional Building Above Grade, Below Grade
New Construction N
Schools
Elementary Schools Margaret Brent
Middle Schools T. Benton Gayle
High Schools Mountainview
School District Stafford County Public Schools
Others
Senior Community No
Tax ID 27 38E
Ownership Fee Simple
SqFt Source Assessor
Special Listing Condition Standard
Read Less Info
Want to know what your home might be worth? Contact us for a FREE valuation!

Our team is ready to help you sell your home for the highest possible price ASAP

Bought with Jennifer M Cook • Nest Realty Fredericksburg
GET MORE INFORMATION




