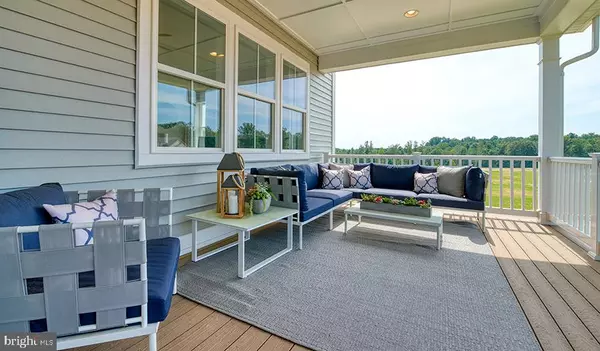For more information regarding the value of a property, please contact us for a free consultation.
Key Details
Sold Price $540,141
Property Type Single Family Home
Sub Type Detached
Listing Status Sold
Purchase Type For Sale
Square Footage 3,275 sqft
Price per Sqft $164
Subdivision Pendleton
MLS Listing ID VACV2003270
Sold Date 05/25/23
Style Colonial
Bedrooms 4
Full Baths 2
Half Baths 1
HOA Fees $60/qua
HOA Y/N Y
Abv Grd Liv Area 2,699
Originating Board BRIGHT
Year Built 2023
Tax Year 2022
Lot Size 7,040 Sqft
Acres 0.16
Property Description
This QUICK-delivery home will be ready for move-in May 2023 and best of all you still have the ability to select your interior finishes at our Home Gallery! This spacious Hemingway plan includes exceptional features such as a serene front porch, an immense great room that is open to the spacious kitchen flowing into the light-filled sunroom! Upstairs you'll find a spacious loft space, an impressive owner's suite showcasing a roomy walk-in closet and a deluxe bath with double sinks and separate garden tub and shower! Convenient upstairs laundry, plus three additional bedrooms round out the upper level. The home features a finished basement rec. room boasting 9ft ceilings. You'll enjoy the corner lot this home sits on that ends in a cul-de-sac with only 10 homes total on the street. The Pendleton community amenities include a golf course, common ground areas, walking trails, sidewalks throughout the community along with street lights! Commuters will enjoy convenient access 95 as the community is only 2 miles away from exit #110, which puts Richmond, Fredericksburg and more at your finger tips. Dahlgren Naval Base, Patuxent River NAS, Quantico, and several VRE Stations are also nearby. Photos of similar model home. Final price contingent on options & subject to change. Sales centers are OPEN but visitors are encouraged to call ahead to be guaranteed a dedicated appointment. Virtual appointments are available as well. Ask about our limited-time incentives!!!
Location
State VA
County Caroline
Zoning RESIDENTIAL
Rooms
Basement Full, Interior Access, Partially Finished, Rough Bath Plumb, Space For Rooms, Sump Pump, Windows
Interior
Interior Features Family Room Off Kitchen, Floor Plan - Open, Formal/Separate Dining Room, Kitchen - Island, Pantry, Primary Bath(s), Recessed Lighting, Soaking Tub, Upgraded Countertops
Hot Water Electric
Heating Energy Star Heating System, Heat Pump(s), Programmable Thermostat, Zoned
Cooling Central A/C, Fresh Air Recovery System, Heat Pump(s), Programmable Thermostat, Zoned
Flooring Carpet, Ceramic Tile, Luxury Vinyl Plank
Equipment Built-In Microwave, Dishwasher, Disposal, Icemaker, Oven/Range - Electric, Stainless Steel Appliances, Washer/Dryer Hookups Only, Water Dispenser
Fireplace N
Window Features Double Hung,Energy Efficient,ENERGY STAR Qualified,Insulated,Low-E,Screens
Appliance Built-In Microwave, Dishwasher, Disposal, Icemaker, Oven/Range - Electric, Stainless Steel Appliances, Washer/Dryer Hookups Only, Water Dispenser
Heat Source Electric
Laundry Upper Floor
Exterior
Exterior Feature Porch(es)
Parking Features Garage - Front Entry
Garage Spaces 4.0
Amenities Available Common Grounds, Golf Club, Golf Course, Golf Course Membership Available, Jog/Walk Path
Water Access N
Roof Type Architectural Shingle
Accessibility None
Porch Porch(es)
Attached Garage 2
Total Parking Spaces 4
Garage Y
Building
Lot Description Corner, Cul-de-sac, Level
Story 3
Foundation Concrete Perimeter
Sewer Public Sewer
Water Public
Architectural Style Colonial
Level or Stories 3
Additional Building Above Grade, Below Grade
Structure Type 9'+ Ceilings
New Construction Y
Schools
Elementary Schools Lewis And Clark
Middle Schools Caroline
High Schools Caroline
School District Caroline County Public Schools
Others
HOA Fee Include Common Area Maintenance,Reserve Funds,Road Maintenance,Snow Removal,Trash
Senior Community No
Tax ID NO TAX RECORD
Ownership Fee Simple
SqFt Source Estimated
Security Features Carbon Monoxide Detector(s),Smoke Detector
Special Listing Condition Standard
Read Less Info
Want to know what your home might be worth? Contact us for a FREE valuation!

Our team is ready to help you sell your home for the highest possible price ASAP

Bought with Grace Montesino Esnardo • Global Alliance Realty & Management Services Inc
GET MORE INFORMATION




