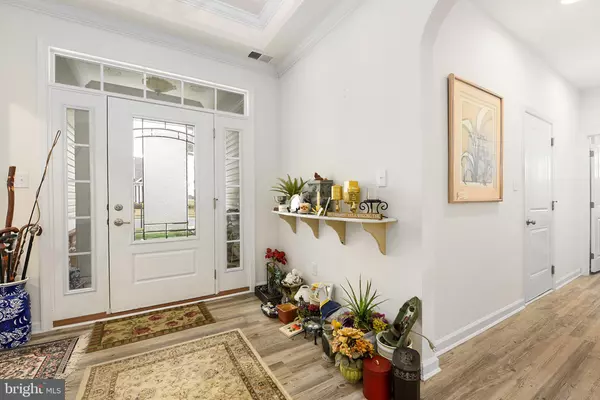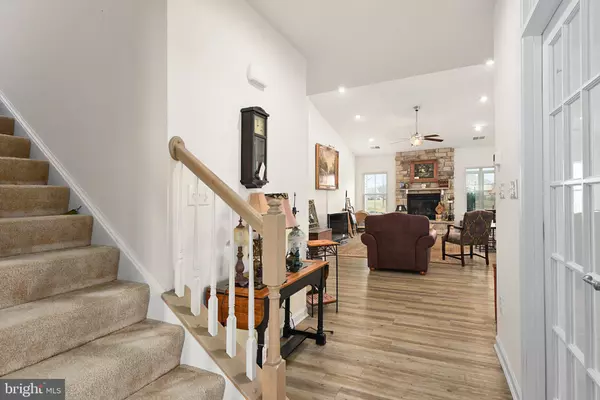For more information regarding the value of a property, please contact us for a free consultation.
Key Details
Sold Price $435,000
Property Type Single Family Home
Sub Type Detached
Listing Status Sold
Purchase Type For Sale
Square Footage 2,100 sqft
Price per Sqft $207
Subdivision Heritage Shores
MLS Listing ID DESU2037826
Sold Date 05/25/23
Style Craftsman
Bedrooms 2
Full Baths 2
HOA Fees $273/mo
HOA Y/N Y
Abv Grd Liv Area 2,100
Originating Board BRIGHT
Year Built 2017
Annual Tax Amount $5,670
Tax Year 2022
Lot Size 8,276 Sqft
Acres 0.19
Lot Dimensions 74.00 x 125.00
Property Description
Entering the Foyer of this home and you’ll know you’ve entered a home of style and distinction. An elegant tray accents the 9’ ceilings, while graceful arches pull you into the living areas of the home. Don’t forget the fireplace for even more drama! The Great room is spacious and filled with light from the vaulted ceiling and bank of windows on the rear wall. All new luxury plank vinyl is laid in the main living areas of this home. The Kitchen is open to the Great room overlooking the arched island, which provides space to work, and a space for informal dining. The kitchen had upgraded cabinets, appliances, including a 5-burner gas stove. It’s the perfect kitchen for entertainment and cooking. Set off from the main living area by a private arched entryway, the Owners Suite is a secluded retreat with trey ceilings, enormous walk-in closet, extended bedroom space with vaulted ceilings and upgraded windows. This home offers, 2 bedrooms, a den, second story family room, 3 season room, laundry room, storage, and a paver patio.
All of this and Delaware’s premier 55 or better community of Heritage Shores with country club style living are just a few reasons to check out this property. Heritage Shores has a 28,000 sq ft clubhouse with restaurants, a ballroom, library & computer center, game rooms, billiards room, woodworking shop,
fitness center, indoor & outdoor saltwater swimming pools, lighted tennis and pickleball courts, bocce ball courts and much more. This wonderful life style in Heritage Shores can be yours today!
Location
State DE
County Sussex
Area Northwest Fork Hundred (31012)
Zoning TN
Rooms
Other Rooms Dining Room, Primary Bedroom, Sitting Room, Bedroom 2, Kitchen, Den, 2nd Stry Fam Rm, Great Room, Laundry, Other, Bathroom 2, Primary Bathroom
Main Level Bedrooms 2
Interior
Interior Features Carpet, Ceiling Fan(s), Crown Moldings, Entry Level Bedroom, Family Room Off Kitchen, Floor Plan - Open, Kitchen - Eat-In, Kitchen - Gourmet, Kitchen - Island, Pantry, Primary Bath(s), Recessed Lighting, Soaking Tub, Stall Shower, Tub Shower, Upgraded Countertops, Walk-in Closet(s), Window Treatments
Hot Water Natural Gas
Heating Forced Air
Cooling Central A/C
Flooring Carpet, Luxury Vinyl Plank, Ceramic Tile
Fireplaces Number 1
Fireplaces Type Gas/Propane, Heatilator, Mantel(s), Stone
Equipment Built-In Microwave, Built-In Range, Dishwasher, Disposal, Dryer, Microwave, Oven/Range - Gas, Refrigerator, Stainless Steel Appliances, Washer, Water Heater
Fireplace Y
Window Features Energy Efficient,Insulated,Low-E,Screens,Transom,Vinyl Clad
Appliance Built-In Microwave, Built-In Range, Dishwasher, Disposal, Dryer, Microwave, Oven/Range - Gas, Refrigerator, Stainless Steel Appliances, Washer, Water Heater
Heat Source Natural Gas
Laundry Main Floor, Dryer In Unit, Washer In Unit
Exterior
Exterior Feature Enclosed, Porch(es), Patio(s)
Parking Features Garage Door Opener, Garage - Front Entry
Garage Spaces 2.0
Utilities Available Cable TV Available, Natural Gas Available
Amenities Available Billiard Room, Club House, Common Grounds, Dog Park, Exercise Room, Fitness Center, Game Room, Golf Club, Golf Course, Golf Course Membership Available, Jog/Walk Path, Lake, Library, Pool - Indoor, Pool - Outdoor, Retirement Community, Tennis Courts, Water/Lake Privileges
Water Access N
View Golf Course
Roof Type Architectural Shingle
Accessibility None
Porch Enclosed, Porch(es), Patio(s)
Attached Garage 2
Total Parking Spaces 2
Garage Y
Building
Lot Description Landscaping, Rear Yard
Story 2
Foundation Slab
Sewer Public Septic
Water Public
Architectural Style Craftsman
Level or Stories 2
Additional Building Above Grade, Below Grade
Structure Type 9'+ Ceilings,Cathedral Ceilings,Tray Ceilings,Vaulted Ceilings
New Construction N
Schools
School District Woodbridge
Others
HOA Fee Include Common Area Maintenance,Management
Senior Community Yes
Age Restriction 55
Tax ID 131-14.00-551.00
Ownership Fee Simple
SqFt Source Assessor
Acceptable Financing Conventional, FHA, VA, Cash
Listing Terms Conventional, FHA, VA, Cash
Financing Conventional,FHA,VA,Cash
Special Listing Condition Standard
Read Less Info
Want to know what your home might be worth? Contact us for a FREE valuation!

Our team is ready to help you sell your home for the highest possible price ASAP

Bought with Melissa M Daniels • Keller Williams Integrity
GET MORE INFORMATION




