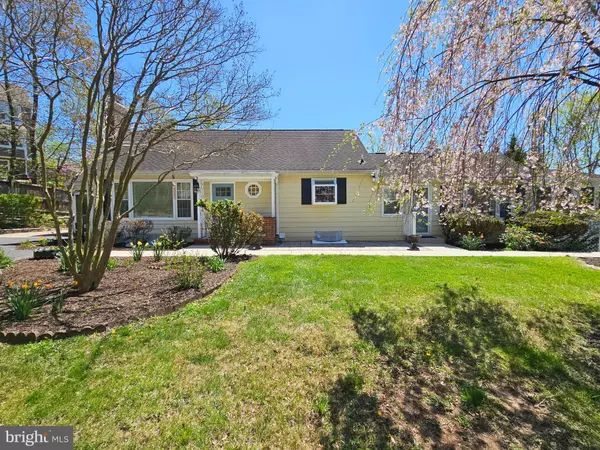For more information regarding the value of a property, please contact us for a free consultation.
Key Details
Sold Price $572,400
Property Type Single Family Home
Sub Type Detached
Listing Status Sold
Purchase Type For Sale
Square Footage 2,638 sqft
Price per Sqft $216
Subdivision Catonsville
MLS Listing ID MDBC2065434
Sold Date 05/24/23
Style Cape Cod
Bedrooms 4
Full Baths 4
HOA Y/N N
Abv Grd Liv Area 2,138
Originating Board BRIGHT
Year Built 1954
Annual Tax Amount $6,423
Tax Year 2022
Lot Size 0.483 Acres
Acres 0.48
Property Description
List price is Opening Bid Only At The Online Auction Sale - Bidding begins Saturday, May 6th & ends Thursday, May 11, 2023 @ 1:00pm. The home includes 3,278± total square feet, 4 bedrooms, 4 full baths, and a finished lower level and is situated on a private 0.48± acre lot. The main level of the home includes a living room, an eat-in kitchen with a center island, a formal dining room with a fireplace, a family room with sliders that leads to deck, a large sun room, and laundry room. The main level includes a primary bedroom with primary spa bath, an additional bedroom and full bath. The upper level includes 2 bedrooms and 1 full bath. The lower level of the home is finished and includes a large recreation room with a fireplace, kitchenette, full bath, storage/utility room with laundry.The basement has a walk-up steps to a rear patio. The basement is setup to be an apartment/separate living quarters. Features include a detached garage, rear patio with a fire-pit rear deck overlooking the backyard, wood floors throughout the main level, 2 separate driveways with ample parking, and a private backyard overlooks trees.
Location
State MD
County Baltimore
Zoning RESIDENTIAL
Direction West
Rooms
Basement Connecting Stairway, Daylight, Partial, Partial, Partially Finished, Outside Entrance, Interior Access, Improved, Heated, Rear Entrance, Sump Pump, Walkout Stairs, Windows
Main Level Bedrooms 2
Interior
Interior Features Breakfast Area, Combination Kitchen/Living, Family Room Off Kitchen, Floor Plan - Open, Kitchen - Eat-In, Kitchen - Island, Recessed Lighting
Hot Water Natural Gas
Heating Baseboard - Hot Water
Cooling Central A/C
Flooring Hardwood, Carpet, Ceramic Tile, Laminated, Vinyl
Fireplaces Number 2
Fireplaces Type Brick, Wood
Equipment Dishwasher, Disposal, Dryer - Electric, Exhaust Fan, Oven/Range - Electric, Refrigerator, Stainless Steel Appliances, Washer
Fireplace Y
Appliance Dishwasher, Disposal, Dryer - Electric, Exhaust Fan, Oven/Range - Electric, Refrigerator, Stainless Steel Appliances, Washer
Heat Source Oil
Laundry Main Floor
Exterior
Exterior Feature Deck(s), Porch(es)
Parking Features Garage - Front Entry, Additional Storage Area, Oversized
Garage Spaces 4.0
Utilities Available Natural Gas Available, Water Available, Sewer Available, Electric Available
Water Access N
Roof Type Shingle
Accessibility Other
Porch Deck(s), Porch(es)
Total Parking Spaces 4
Garage Y
Building
Lot Description Backs to Trees, Irregular, Landscaping, Rear Yard
Story 3
Foundation Other
Sewer Public Sewer
Water Public
Architectural Style Cape Cod
Level or Stories 3
Additional Building Above Grade, Below Grade
New Construction N
Schools
High Schools Catonsville
School District Baltimore County Public Schools
Others
Senior Community No
Tax ID 04010110451950
Ownership Fee Simple
SqFt Source Assessor
Special Listing Condition Auction
Read Less Info
Want to know what your home might be worth? Contact us for a FREE valuation!

Our team is ready to help you sell your home for the highest possible price ASAP

Bought with Robin R Wilson • Long & Foster Real Estate, Inc.
GET MORE INFORMATION




