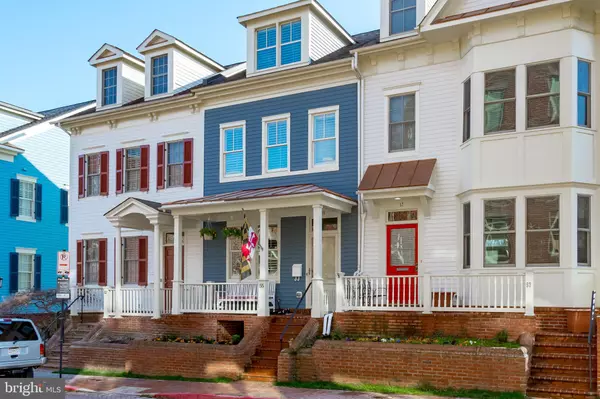For more information regarding the value of a property, please contact us for a free consultation.
Key Details
Sold Price $1,249,000
Property Type Townhouse
Sub Type Interior Row/Townhouse
Listing Status Sold
Purchase Type For Sale
Square Footage 2,652 sqft
Price per Sqft $470
Subdivision Actons Landing Condos
MLS Listing ID MDAA2056658
Sold Date 05/19/23
Style Colonial
Bedrooms 4
Full Baths 4
HOA Fees $215/qua
HOA Y/N Y
Abv Grd Liv Area 2,292
Originating Board BRIGHT
Year Built 2007
Annual Tax Amount $13,970
Tax Year 2022
Lot Size 1,142 Sqft
Acres 0.03
Property Description
Move-in ready Acton's Landing townhome with glimpses of Spa Creek from third floor deck. A rare offering on Richards Lane, this home boasts great walkability to downtown Annapolis with shopping, restaurants, and boutiques all just a short walk from your front door. Not to mention water access via "Duck Park." Easy living with an open floor plan on the main level, wood flooring and custom plantation shutters. New Pella door off the chef's kitchen and sitting area leads to deck overlooking common, landscaped green space. This deck features a Custom Sunsetter awning with wind sensor. Primary bedroom on the second floor with spacious primary bathroom and walk-in closets, along with a second, large bedroom with ensuite bathroom. Laundry conveniently located on the second level. The third floor features a third bedroom with sitting area, deck, and full bathroom. Fourth bedroom and bathroom on lower level with great storage and access to two car garage, with new garage door. This location is not only easy access to downtown Annapolis but also Washington, DC, Baltimore, the Eastern Shore and more.
Location
State MD
County Anne Arundel
Zoning RESIDENTIAL
Rooms
Other Rooms Living Room, Dining Room, Primary Bedroom, Sitting Room, Bedroom 2, Bedroom 3, Bedroom 4, Kitchen, Family Room, Foyer, Breakfast Room, Bathroom 2, Bathroom 3, Primary Bathroom, Full Bath
Basement Connecting Stairway, Garage Access, Heated, Improved, Interior Access, Outside Entrance, Rear Entrance, Walkout Level
Interior
Interior Features Breakfast Area, Family Room Off Kitchen, Combination Kitchen/Dining, Combination Kitchen/Living, Kitchen - Island, Dining Area, Kitchen - Eat-In, Primary Bath(s), Chair Railings, Crown Moldings, Upgraded Countertops, Window Treatments, Wood Floors
Hot Water Natural Gas
Heating Zoned
Cooling Ceiling Fan(s), Central A/C, Zoned
Flooring Wood, Carpet, Ceramic Tile
Equipment Dishwasher, Disposal, Dryer, Dryer - Front Loading, Exhaust Fan, Microwave, Oven/Range - Gas, Range Hood, Refrigerator, Washer
Fireplace N
Appliance Dishwasher, Disposal, Dryer, Dryer - Front Loading, Exhaust Fan, Microwave, Oven/Range - Gas, Range Hood, Refrigerator, Washer
Heat Source Natural Gas
Laundry Upper Floor
Exterior
Exterior Feature Balconies- Multiple, Balcony, Porch(es)
Parking Features Garage Door Opener
Garage Spaces 2.0
Utilities Available Under Ground
Amenities Available Common Grounds, Jog/Walk Path
Water Access Y
Roof Type Shingle
Accessibility None
Porch Balconies- Multiple, Balcony, Porch(es)
Attached Garage 2
Total Parking Spaces 2
Garage Y
Building
Lot Description Backs - Open Common Area, Landscaping
Story 4
Foundation Other
Sewer Public Sewer
Water Public
Architectural Style Colonial
Level or Stories 4
Additional Building Above Grade, Below Grade
Structure Type 9'+ Ceilings,Dry Wall
New Construction N
Schools
School District Anne Arundel County Public Schools
Others
HOA Fee Include Lawn Care Front,Lawn Care Rear,Lawn Maintenance,Management,Insurance,Reserve Funds,Snow Removal
Senior Community No
Tax ID 020600590220337
Ownership Fee Simple
SqFt Source Assessor
Security Features Monitored
Special Listing Condition Standard
Read Less Info
Want to know what your home might be worth? Contact us for a FREE valuation!

Our team is ready to help you sell your home for the highest possible price ASAP

Bought with Andrew N Nelson • Compass
GET MORE INFORMATION




