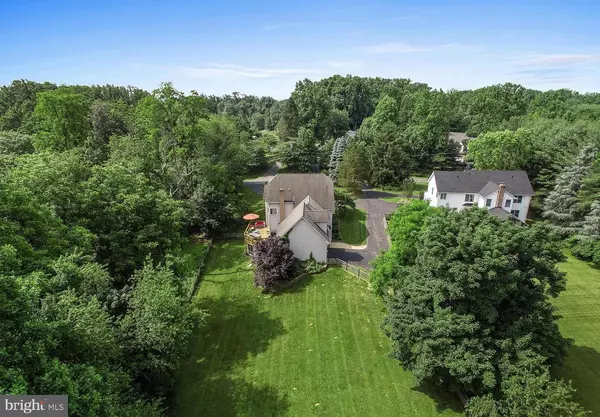For more information regarding the value of a property, please contact us for a free consultation.
Key Details
Sold Price $975,000
Property Type Single Family Home
Sub Type Detached
Listing Status Sold
Purchase Type For Sale
Square Footage 5,048 sqft
Price per Sqft $193
Subdivision Allenwood
MLS Listing ID MDMC2089036
Sold Date 05/17/23
Style Colonial
Bedrooms 4
Full Baths 4
Half Baths 1
HOA Y/N N
Abv Grd Liv Area 3,750
Originating Board BRIGHT
Year Built 2003
Annual Tax Amount $10,326
Tax Year 2022
Lot Size 0.896 Acres
Acres 0.9
Property Description
Welcome Home! This stately custom colonial with nearly 5500 sqft is truly magnificent and will not disappoint. Located in the beautiful, peaceful Layhill area of Silver Spring. Conveniently located with quick access to the ICC but with its almost 1 acre of land (.9) you have your own private retreat nested away is Montgomery County. Enjoy nature from the charming from porch or the large side deck with stairs to the yard. Victorian inspired stone and vinyl front as your approach for the circular driveway and side load two car garage. Lets talk about the interior shall we? The interior is filled with tons of natural light and open concept yet has all the features of colonial. Two story foyer, gleaming hardwood floors, private office, formal dining room with a butler's leads directly into the gourmet kitchen, with stainless steel GE profile and Monogram appliances, upgraded maple cabinetry, custom brand new granite, desk station, center island plus a eat in area right next to a huge walk in pantry! Off the kitchen is the family room area with stone fireplace. The living room is open with decorative pillars and French doors that lead to the exterior deck. Upstairs features 3 large bedroom plus the primary suite which has a tray ceiling, large sitting area with storage closing, walk in closet and luxury bathroom. Bedroom 2 has en suite bath with dual access to the hall, bedroom #3 has a large walk-in closet and en suite access to the "buddy" bathroom. Bedroom #4 is oversized and has a loft cape code design tucked away at the end of the long hall for max privacy. Home has high ceiling, 12 inch designer crown molding, updated lighting, ceiling fans and freshly painted. The basement is set of for exercise and fun. Built in gym with mounted TV ready to go, rec room and pool table, plus bonus/media room, a full bath room and a indoor swim spa and hot tub to top it all off!! If swimming is not your thing the Norwest Golf course and Layhill park are just down down the road. Updated technology in the home such as Nest system to control the HVAV on-site or remotely, wireless integrated intrusion, motion, smoke, and Co2 detection. You really must see to truly appreciate the uniqueness and beauty of the home. Pictures really do not do it justice.
Location
State MD
County Montgomery
Zoning R200
Rooms
Basement Side Entrance, Sump Pump, Full, Fully Finished, Walkout Level
Interior
Interior Features Butlers Pantry, Breakfast Area, Family Room Off Kitchen, Kitchen - Island, Kitchen - Table Space, Dining Area, Kitchen - Eat-In, Primary Bath(s), Chair Railings, Upgraded Countertops, Crown Moldings, Window Treatments, Wood Floors, WhirlPool/HotTub
Hot Water 60+ Gallon Tank, Bottled Gas
Heating Forced Air, Heat Pump(s), Zoned
Cooling Central A/C, Zoned
Fireplaces Number 1
Fireplaces Type Screen, Mantel(s)
Equipment Dishwasher, Disposal, Cooktop, Dryer, Exhaust Fan, Humidifier, Icemaker, Microwave, Oven - Wall, Range Hood, Refrigerator, Washer, Water Heater
Furnishings No
Fireplace Y
Appliance Dishwasher, Disposal, Cooktop, Dryer, Exhaust Fan, Humidifier, Icemaker, Microwave, Oven - Wall, Range Hood, Refrigerator, Washer, Water Heater
Heat Source Electric
Laundry Lower Floor
Exterior
Exterior Feature Deck(s), Patio(s), Porch(es)
Parking Features Garage Door Opener
Garage Spaces 2.0
Fence Rear
Pool Indoor
Utilities Available Cable TV, Phone, Propane
Water Access N
View Street
Roof Type Shingle
Accessibility Other
Porch Deck(s), Patio(s), Porch(es)
Attached Garage 2
Total Parking Spaces 2
Garage Y
Building
Lot Description Backs to Trees, Landscaping
Story 3
Foundation Other
Sewer Public Sewer
Water Public
Architectural Style Colonial
Level or Stories 3
Additional Building Above Grade, Below Grade
New Construction N
Schools
Elementary Schools Stonegate
Middle Schools William H. Farquhar
High Schools James Hubert Blake
School District Montgomery County Public Schools
Others
Pets Allowed Y
Senior Community No
Tax ID 161303203346
Ownership Fee Simple
SqFt Source Assessor
Acceptable Financing Cash, Conventional, FHA, VA
Horse Property N
Listing Terms Cash, Conventional, FHA, VA
Financing Cash,Conventional,FHA,VA
Special Listing Condition Standard
Pets Allowed Case by Case Basis
Read Less Info
Want to know what your home might be worth? Contact us for a FREE valuation!

Our team is ready to help you sell your home for the highest possible price ASAP

Bought with Ann C Fulks • Northrop Realty
GET MORE INFORMATION




